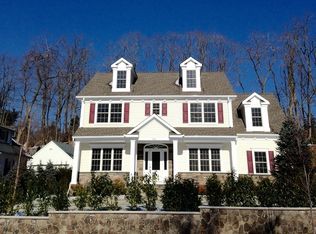Captivating Stone Carriage House on 1.2 A of secluded grounds, with an additional Vacant Lot. Everything has meticulously renovated updated & maintained while retaining old world charm & elegance. 1st Fl, Carriage room w/limestone FP & Fl, wet bar, 10ft ceilings, MBR w/walk in cl, marble bath, 2 Twin Brs, Hall bath. 2nd Fl, Br, Loft w/high ceilings, Palladian wind, Wet bar, Ground Fl, Sun rm w/ computer cl , storage, connected to screened in porch and patio, Sitting rm, dining area w/ french drs out to a large blue stone patio and gas grill, Eat in kit w/Granite counter tops ,Center Island w/ breakfast bar, Wet bat, Stone Breakfast Grotto, French drs to the blue stone patio, The Livery stable for 3 cars, work shop, storage, large loft storage area. House is 3950sq f. Review the disclosure statement.
This property is off market, which means it's not currently listed for sale or rent on Zillow. This may be different from what's available on other websites or public sources.

