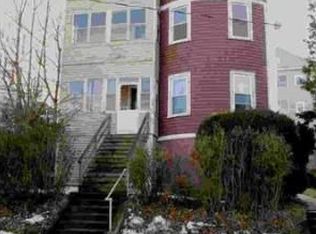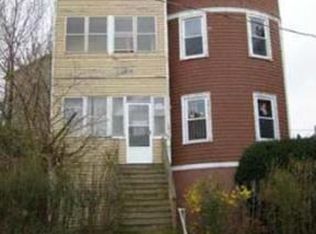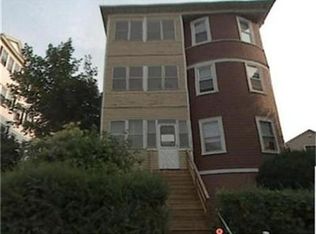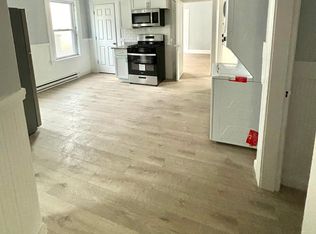Income property, first floor is ready to move in and tenants on other units staying. 5 rooms 2 bedrooms each unit but its easy to turn it to 3 bedroom. First floor just completed renovation: Beautiful hardwood, new kitchen and new bathroom, forced air/ gas, replacement windows. It has a nice backyard. It is easy to show first floor only. other units viewing with offer. It has the same layout. Occupied units: tenant used it as 3bedrooms. Needs some update for kitchen and bath but everything else looked great. HURRY IT WILL NOT LAST LONG!
This property is off market, which means it's not currently listed for sale or rent on Zillow. This may be different from what's available on other websites or public sources.



