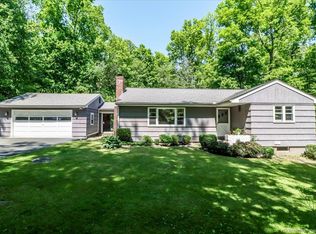This home has all the bells and whistle for today's buyer at a great VALUE and PRIME LOCATION ! The square footage is 1688 which includes the walk out lower level family room/guest suite with full bath. All new white kitchen with quartz counter tops, farmer's sink, new stainless steel appliances including a beverage refrigerator, cabinet lighting along with ample storage. The open concept dining room has a large slider door that leads to the over sized weather proof deck w/solar lighting- it gives you additional space for entertaining along with the beautiful secluded backdrop of 2+ acres. Sit back and enjoy the natural beauty and wildlife. Hardwood flooring has been stained a walnut color through out the home. Home features a master suite with walk in closet . The additional bedrooms are spacious with ample storage some with built ins. Lower level family room / play room / office space or a guest suite has a remodeled full bathroom and it's own private entrance . Additional storage in the dry basement. Maintenance free Hardie plank siding ! Attached garage , storage shed and ample parking. Walk to Bisceglie park and baseball fields. Town center , schools are within minutes. Metro North station and Merritt Pkwy , I-95 a short distance. A great modern/updated home along with Weston's award winning schools !
This property is off market, which means it's not currently listed for sale or rent on Zillow. This may be different from what's available on other websites or public sources.
