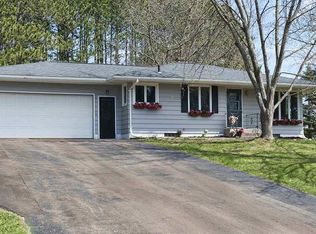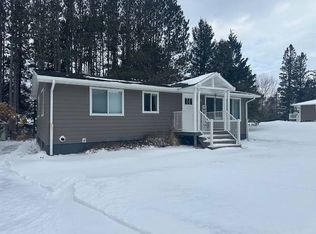Sold for $420,000
Street View
$420,000
14 Hillside Rd, Esko, MN 55733
5beds
2,338sqft
Single Family Residence
Built in 1996
0.56 Acres Lot
$451,000 Zestimate®
$180/sqft
$2,790 Estimated rent
Home value
$451,000
$428,000 - $474,000
$2,790/mo
Zestimate® history
Loading...
Owner options
Explore your selling options
What's special
Home Sweet Home. This is the one you've been waiting for. Five bedroom, two bath home well maintained, quality-built home with over 2,300 sq. ft. and tons of storage space. Located on a .56 acre park-like lot with city sewer, air conditioning and in-floor heat. Modified spilt entry with a walk-in closet and spacious foyer area adjoining an attached 30x26, 3 stall garage. Two bedrooms and a full bathroom on the main level with two bedrooms and a 3/4 bathroom on the lower level. Plus a sauna. The kitchen offers stainless steel appliances, is open to the large living and dining room area and has loads of natural light and has been freshly painted in a nice, neutral shade of grey. Outdoor entertaining and cooking are a breeze with the patio door leading to the large deck, featuring a grill garage and stairs leading to a new brick patio on the south side of the house. The lower level boasts a large recreation room, laundry, sauna, tiled shower and a massive amount of storage space in the area leading from the stairway closet. The landscaped yard features multiple types of apple trees, two garden sheds, a partially in-ground (mostly above-ground) 24' pool with surrounding deck and a dog kennel. Newer roof, siding, gutters and an extra wide asphalt driveway with space for guests and/or a camper/boat make this home one that seems to check all the boxes!
Zillow last checked: 8 hours ago
Listing updated: April 15, 2025 at 05:29pm
Listed by:
Julie Antonutti 218-590-9258,
Adolphson Real Estate - Cloquet
Bought with:
Jeanne Tondryk, MN 84908|WI 33210-94
Messina & Associates Real Estate
Source: Lake Superior Area Realtors,MLS#: 6107868
Facts & features
Interior
Bedrooms & bathrooms
- Bedrooms: 5
- Bathrooms: 2
- Full bathrooms: 1
- 3/4 bathrooms: 1
- Main level bedrooms: 1
Bedroom
- Description: Large walk-in closet
- Level: Lower
- Area: 136.25 Square Feet
- Dimensions: 10.9 x 12.5
Bedroom
- Description: New flooring
- Level: Main
- Area: 130.34 Square Feet
- Dimensions: 9.8 x 13.3
Bedroom
- Description: Two large walk-in closets.
- Level: Main
- Area: 179.56 Square Feet
- Dimensions: 13.4 x 13.4
Bedroom
- Description: Currently set up as a dance studio/work out room, carpet is under the dance floor.
- Level: Lower
- Area: 161.25 Square Feet
- Dimensions: 12.9 x 12.5
Bedroom
- Description: Large storage area/crawl space is accessed thru sliding door.
- Level: Lower
- Area: 157.38 Square Feet
- Dimensions: 12.9 x 12.2
Dining room
- Description: Patio door leads to large deck.
- Level: Main
- Area: 114.13 Square Feet
- Dimensions: 10.1 x 11.3
Foyer
- Description: Leads to attached garage and a large walk-in closet.
- Level: Main
- Area: 152.21 Square Feet
- Dimensions: 11.11 x 13.7
Kitchen
- Description: Oak cabinets with stainless steel appliances.
- Level: Main
- Area: 102.01 Square Feet
- Dimensions: 10.1 x 10.1
Living room
- Description: Freshly painted and full of natural light.
- Level: Main
- Area: 338.1 Square Feet
- Dimensions: 16.1 x 21
Rec room
- Description: Lots of natural with large windows.
- Level: Lower
- Area: 212.94 Square Feet
- Dimensions: 12.6 x 16.9
Heating
- In Floor Heat, Hot Water, Ductless, Natural Gas
Cooling
- Ductless
Appliances
- Included: Water Osmosis System, Water Softener-Owned, Dishwasher, Dryer, Range, Refrigerator, Washer
Features
- Walk-In Closet(s)
- Windows: Vinyl Windows
- Basement: Full,Egress Windows
- Has fireplace: No
Interior area
- Total interior livable area: 2,338 sqft
- Finished area above ground: 1,288
- Finished area below ground: 1,050
Property
Parking
- Total spaces: 3
- Parking features: Asphalt, Attached
- Attached garage spaces: 3
Features
- Levels: Split Entry
- Patio & porch: Deck, Patio
- Exterior features: Rain Gutters
- Pool features: Above Ground, Heated
Lot
- Size: 0.56 Acres
- Dimensions: 163 x 150
Details
- Additional structures: Storage Shed
- Foundation area: 1161
- Parcel number: 783650320
- Other equipment: Air to Air Exchange
Construction
Type & style
- Home type: SingleFamily
- Property subtype: Single Family Residence
Materials
- Vinyl, Frame/Wood, Modular
- Foundation: Concrete Perimeter
- Roof: Asphalt Shingle
Condition
- Previously Owned
- Year built: 1996
Utilities & green energy
- Electric: Minnesota Power
- Sewer: Public Sewer
- Water: Private
Community & neighborhood
Location
- Region: Esko
Other
Other facts
- Listing terms: Cash,Conventional,FHA,USDA Loan
Price history
| Date | Event | Price |
|---|---|---|
| 5/26/2023 | Sold | $420,000+5%$180/sqft |
Source: | ||
| 5/18/2023 | Pending sale | $399,900$171/sqft |
Source: | ||
| 5/11/2023 | Contingent | $399,900$171/sqft |
Source: | ||
| 5/9/2023 | Listed for sale | $399,900+81.8%$171/sqft |
Source: | ||
| 1/13/2012 | Sold | $220,000-8.3%$94/sqft |
Source: | ||
Public tax history
| Year | Property taxes | Tax assessment |
|---|---|---|
| 2025 | $4,884 +2.6% | $391,600 +4.2% |
| 2024 | $4,760 +0.2% | $375,800 +8.7% |
| 2023 | $4,752 +5.3% | $345,700 |
Find assessor info on the county website
Neighborhood: 55733
Nearby schools
GreatSchools rating
- 9/10Winterquist Elementary SchoolGrades: PK-6Distance: 1.3 mi
- 10/10Lincoln SecondaryGrades: 7-12Distance: 1.3 mi
Get pre-qualified for a loan
At Zillow Home Loans, we can pre-qualify you in as little as 5 minutes with no impact to your credit score.An equal housing lender. NMLS #10287.
Sell for more on Zillow
Get a Zillow Showcase℠ listing at no additional cost and you could sell for .
$451,000
2% more+$9,020
With Zillow Showcase(estimated)$460,020

