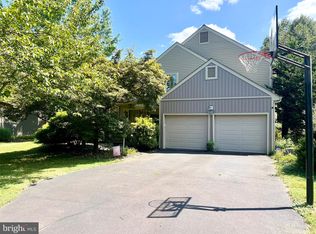Welcome to Glen wood neighborhood located in East Rockhill township, Upper Bucks County. This is a small community of custom built homes and the 14 Hillendale Rd. is the shinning gem of the neighborhood. This beautiful home offers great views of the valley from the back deck. The back yard ends at 42 acres of open space owned by the township. If space is what you need this home has it! With over 3,200 sq ft of living space. The combination of stone, cedar siding, pavers walkway that leads you to the custom front door and the landscaped flowerbeds create a stunning curb appeal. You are presented with a large 2 story living room with hardwood flooring. The exceptionally large kitchen and breakfast nook has been updated along with all the bathrooms. The large widows invite the sunshine and the natural light into this home. The master bedroom is appointed with a walk in closet, another large closet and a sizable full bathroom. The other 3 bedrooms offer a lot of space and large closets.
This property is off market, which means it's not currently listed for sale or rent on Zillow. This may be different from what's available on other websites or public sources.

