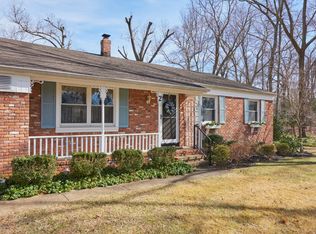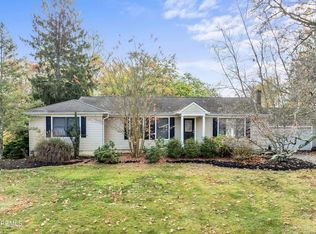Located just minutes to shopping, the Garden State Parkway and the train yet private and peaceful, this perfect location features a beautiful 4 bedroom 2.5 bath home. The main living area has a large living room which opens to the dining room. Both have crown molding and hardwood floors. The living room has a beautifully trimmed fireplace. The dining room boasts picture frame moldings. A newer kitchen with granite counters and stainless steel appliances completes this floor. It overlooks the large family room which is next to the sunroom. Upstairs there are 3 bedrooms all with hardwood floors and 2 updated baths. The first level has the forth bedroom and half bath. The basement is finished . Both a home and pool warranty is included!!!
This property is off market, which means it's not currently listed for sale or rent on Zillow. This may be different from what's available on other websites or public sources.

