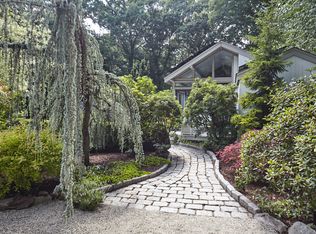Recently remodeled, fresh, bright and beautiful 4-5 bedroom "Builders Own" Colonial - set on over an acre with room for a pool. The renovation includes a stylish new kitchen with quartz counters and stainless steel appliances, opening to the family room with fireplace with doors to the expanded wrap-around porch that connects to the large screened-in porch that enjoys views of the scenic setting. The front-to-back living room is exceedingly spacious, and the dining room is open to the layout so there is always space for a large holiday gathering. The second floor is highly functional, with an en-suite bedroom/private bath, two other bedrooms that share the hall bath, and the oversized master suite with spa-bath. Each of the 3.5 baths have been remodeled in recent years. The newly finished walk-out lower level provides wonderful extra space... it is filled with sunlight through a set of sliding doors and windows. There is a gym/future 5th bedroom, as well as an open play/rec room. Other improvements include the high-efficiency furnace. This peaceful location is wonderfully situated to provide good proximity to the schools, Merritt Parkway, the new Y, town and commuting options, as well as the town centers in Wilton and Weston.
This property is off market, which means it's not currently listed for sale or rent on Zillow. This may be different from what's available on other websites or public sources.
