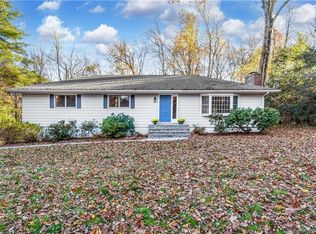Incredible opportunity to own this spacious Westport Cape Cod home on a lovely one acre lot. The five bedroom home has a first floor primary bedroom suite plus secondary bedroom with private deck offering many options for a buyer. Three additional bedrooms are on the second floor with hardwood flooring throughout.The attic access is on second floor and is wide open for storage needs. An oversized bright living room opens to the generous dining room. The eat in kitchen has tile floors and Corian countertops with a prep island. The washer/dryer is tucked in the corner with bifold doors. The deck is off the kitchen and truly adds wonderful entertaining space.The comfortable family room is steps down from the dining room and has a tiled floor and vaulted ceiling with fan. A two car garage is right off the family room. The full partially finished basement offers amazing storage and a workroom with built in shelving. Home is offered in its current condition - buyers may inspect for informational purposes only.
This property is off market, which means it's not currently listed for sale or rent on Zillow. This may be different from what's available on other websites or public sources.
