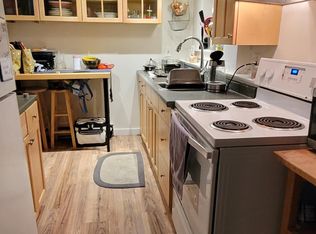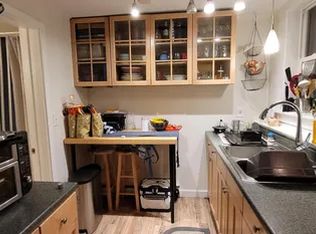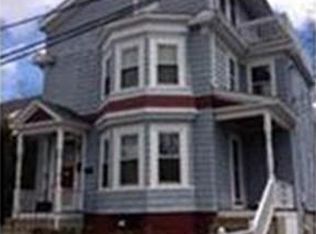Beautifully maintained Victorian home minutes to Natick Center. Open concept living on the first floor with high ceilings and hardwood floors throughout! This Spacious 4 bedroom, 2 bath offers a large sunny eat in kitchen with generous pantry, fireplaced living/family room along with first floor bedroom/office Partially finished basement & fenced in backyard. Walk to train, restaurants, shops & farmers market. Dont miss this opportunity to live in the heart of Natick.
This property is off market, which means it's not currently listed for sale or rent on Zillow. This may be different from what's available on other websites or public sources.


