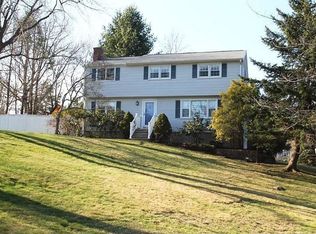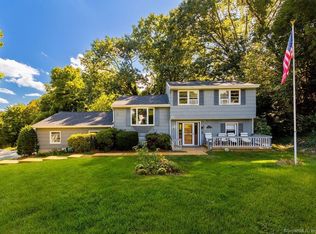Sold for $540,000 on 12/10/24
$540,000
14 High Rise Road, Danbury, CT 06811
4beds
2,056sqft
Single Family Residence
Built in 1971
0.64 Acres Lot
$568,900 Zestimate®
$263/sqft
$3,820 Estimated rent
Home value
$568,900
$506,000 - $637,000
$3,820/mo
Zestimate® history
Loading...
Owner options
Explore your selling options
What's special
Welcome to 14 High Rise Dr, a charming colonial home nestled in a desirable Danbury neighborhood minutes away from Candlewood lake!. This spacious 4-bedroom, 2.5-bathroom residence offers over 2,000 square feet of comfortable living space and is perfect for those seeking both style and functionality. Step inside to find a generous formal living room that welcomes you with its elegant proportions and abundant natural light. The heart of the home is the large family room, featuring a cozy fireplace and a sliding door that opens to a stunning, expansive sunroom. The sunroom, bathed in light from its skylights, provides a perfect retreat for relaxation and offers picturesque views of the beautifully manicured .64-acre corner lot. Adjacent to the family room is the separate dining room, ideal for hosting gatherings and special meals. The well-appointed kitchen makes cooking a pleasure. The primary bedroom is where you'll find a spacious ensuite bathroom that adds a touch of privacy for your daily routine. The additional three bedrooms are equally inviting, providing comfort and versatility for family and guests. The property is further enhanced by a full house generator, ensuring uninterrupted power during any weather events, and a 2-car garage for convenient parking and storage. Situated just minutes from the refreshing waters of Candlewood Lake, this home offers not only a serene living environment but also easy access to swimming, boating, and other recreational activities. Don't miss your chance to own this exceptional home. Make 14 High Rise Dr your new address and experience the perfect blend of elegance and convenience.
Zillow last checked: 8 hours ago
Listing updated: December 10, 2024 at 04:07pm
Listed by:
Samuel J Ham Real Estate Team,
Samuel J. Ham 203-515-8852,
Real Broker CT, LLC 855-450-0442
Bought with:
Tobias J. Rinaldi, RES.0805702
Luxe Realty LLC
Source: Smart MLS,MLS#: 24035809
Facts & features
Interior
Bedrooms & bathrooms
- Bedrooms: 4
- Bathrooms: 3
- Full bathrooms: 2
- 1/2 bathrooms: 1
Primary bedroom
- Level: Upper
Bedroom
- Level: Upper
Bedroom
- Level: Upper
Bedroom
- Level: Upper
Bathroom
- Level: Upper
Bathroom
- Level: Main
Bathroom
- Level: Main
Dining room
- Level: Main
Family room
- Level: Main
Kitchen
- Level: Main
Sun room
- Level: Main
Heating
- Baseboard, Hot Water, Electric
Cooling
- Central Air
Appliances
- Included: Electric Range, Refrigerator, Dishwasher, Water Heater
Features
- Basement: Partial,Finished,Garage Access,Interior Entry
- Attic: Pull Down Stairs
- Number of fireplaces: 1
Interior area
- Total structure area: 2,056
- Total interior livable area: 2,056 sqft
- Finished area above ground: 2,056
Property
Parking
- Total spaces: 6
- Parking features: Attached
- Attached garage spaces: 6
Accessibility
- Accessibility features: Bath Grab Bars
Features
- Patio & porch: Screened, Porch, Patio
Lot
- Size: 0.64 Acres
- Features: Few Trees, Wooded
Details
- Parcel number: 78034
- Zoning: RES
Construction
Type & style
- Home type: SingleFamily
- Architectural style: Colonial
- Property subtype: Single Family Residence
Materials
- Vinyl Siding
- Foundation: Concrete Perimeter
- Roof: Asphalt
Condition
- New construction: No
- Year built: 1971
Utilities & green energy
- Sewer: Septic Tank
- Water: Well
- Utilities for property: Cable Available
Community & neighborhood
Location
- Region: Danbury
- Subdivision: Great Plain
Price history
| Date | Event | Price |
|---|---|---|
| 12/10/2024 | Sold | $540,000-0.9%$263/sqft |
Source: | ||
| 10/8/2024 | Price change | $545,000-3.5%$265/sqft |
Source: | ||
| 9/6/2024 | Price change | $565,000-0.9%$275/sqft |
Source: | ||
| 8/24/2024 | Price change | $570,000-2.6%$277/sqft |
Source: | ||
| 8/1/2024 | Listed for sale | $585,000+19.4%$285/sqft |
Source: | ||
Public tax history
| Year | Property taxes | Tax assessment |
|---|---|---|
| 2025 | $7,246 +2.3% | $289,940 |
| 2024 | $7,086 +4.8% | $289,940 |
| 2023 | $6,764 +7.7% | $289,940 +30.3% |
Find assessor info on the county website
Neighborhood: 06811
Nearby schools
GreatSchools rating
- 5/10Great Plain SchoolGrades: K-5Distance: 1.3 mi
- 2/10Broadview Middle SchoolGrades: 6-8Distance: 2.1 mi
- 2/10Danbury High SchoolGrades: 9-12Distance: 1.8 mi

Get pre-qualified for a loan
At Zillow Home Loans, we can pre-qualify you in as little as 5 minutes with no impact to your credit score.An equal housing lender. NMLS #10287.
Sell for more on Zillow
Get a free Zillow Showcase℠ listing and you could sell for .
$568,900
2% more+ $11,378
With Zillow Showcase(estimated)
$580,278
