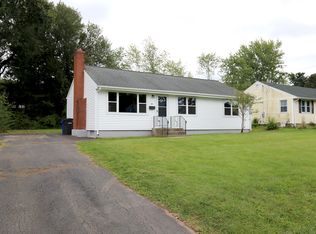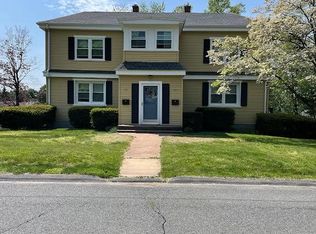Sold for $315,000
$315,000
14 High Ridge Road, Ellington, CT 06029
3beds
1,075sqft
Single Family Residence
Built in 1957
0.26 Acres Lot
$-- Zestimate®
$293/sqft
$2,267 Estimated rent
Home value
Not available
Estimated sales range
Not available
$2,267/mo
Zestimate® history
Loading...
Owner options
Explore your selling options
What's special
Highest and best: Friday November 14th. You'll feel right at home in this beautifully maintained 3 bedroom ranch, offering 1,075 square feet of bright single-level living on a peaceful .26-acre lot. Refinished hardwood floors and freshly painted interior create a warm and inviting feeling throughout. The spacious living room features multiple windows for plenty of natural light and includes a wood-burning fireplace! The living room flows nicely to the dining room and kitchen. From the kitchen, there in inviting access to the backyard deck - perfect for relaxing or entertaining. Full bath with a handicap-accessible shower. Additional highlights include a full basement with workshop space, a generously sized attached one car garage measuring 38 feet by 13 feet 7 inches, and a fenced, level yard with updated landscaping. This move-in-ready home combines comfort, convenience, and small-town charm. Schedule your showing today!
Zillow last checked: 8 hours ago
Listing updated: December 22, 2025 at 07:04am
Listed by:
Allan T. Andrews (860)933-4763,
Campbell-Keune Realty Inc 860-872-2023
Bought with:
Allan T. Andrews, RES.0827478
Campbell-Keune Realty Inc
Source: Smart MLS,MLS#: 24137241
Facts & features
Interior
Bedrooms & bathrooms
- Bedrooms: 3
- Bathrooms: 1
- Full bathrooms: 1
Primary bedroom
- Features: Hardwood Floor
- Level: Main
- Area: 145.54 Square Feet
- Dimensions: 11.11 x 13.1
Bedroom
- Features: Hardwood Floor
- Level: Main
- Area: 112.1 Square Feet
- Dimensions: 9.5 x 11.8
Bedroom
- Features: Laundry Hookup, Hardwood Floor
- Level: Main
- Area: 123.32 Square Feet
- Dimensions: 11.1 x 11.11
Bathroom
- Features: Tile Floor
- Level: Main
- Area: 62.64 Square Feet
- Dimensions: 7.2 x 8.7
Kitchen
- Features: Tile Floor
- Level: Main
- Area: 111.8 Square Feet
- Dimensions: 8.6 x 13
Living room
- Features: Fireplace, Hardwood Floor
- Level: Main
- Area: 306.18 Square Feet
- Dimensions: 24.3 x 12.6
Heating
- Hot Water, Oil
Cooling
- Wall Unit(s), Window Unit(s)
Appliances
- Included: Oven/Range, Range Hood, Refrigerator, Freezer, Dishwasher, Electric Water Heater, Water Heater
- Laundry: Main Level
Features
- Basement: Full,Unfinished,Concrete
- Attic: Pull Down Stairs
- Number of fireplaces: 1
Interior area
- Total structure area: 1,075
- Total interior livable area: 1,075 sqft
- Finished area above ground: 1,075
Property
Parking
- Total spaces: 6
- Parking features: Attached, Paved, Driveway
- Attached garage spaces: 1
- Has uncovered spaces: Yes
Accessibility
- Accessibility features: Bath Grab Bars
Features
- Patio & porch: Deck
Lot
- Size: 0.26 Acres
- Features: Level, Cleared
Details
- Parcel number: 1616996
- Zoning: R
Construction
Type & style
- Home type: SingleFamily
- Architectural style: Ranch
- Property subtype: Single Family Residence
Materials
- Vinyl Siding
- Foundation: Concrete Perimeter
- Roof: Asphalt
Condition
- New construction: No
- Year built: 1957
Utilities & green energy
- Sewer: Public Sewer
- Water: Public
Community & neighborhood
Community
- Community features: Park
Location
- Region: Ellington
Price history
| Date | Event | Price |
|---|---|---|
| 12/19/2025 | Sold | $315,000+1.6%$293/sqft |
Source: | ||
| 11/17/2025 | Pending sale | $310,000$288/sqft |
Source: | ||
| 11/5/2025 | Listed for sale | $310,000+76.6%$288/sqft |
Source: | ||
| 8/21/2018 | Sold | $175,500-1.4%$163/sqft |
Source: | ||
| 4/2/2018 | Price change | $178,000-0.6%$166/sqft |
Source: Sentry Real Estate #170067315 Report a problem | ||
Public tax history
| Year | Property taxes | Tax assessment |
|---|---|---|
| 2025 | $4,293 +3% | $115,720 |
| 2024 | $4,166 +5% | $115,720 |
| 2023 | $3,969 +5.5% | $115,720 |
Find assessor info on the county website
Neighborhood: 06029
Nearby schools
GreatSchools rating
- 8/10Windermere SchoolGrades: PK-6Distance: 2.2 mi
- 7/10Ellington Middle SchoolGrades: 7-8Distance: 0.2 mi
- 9/10Ellington High SchoolGrades: 9-12Distance: 2.3 mi
Get pre-qualified for a loan
At Zillow Home Loans, we can pre-qualify you in as little as 5 minutes with no impact to your credit score.An equal housing lender. NMLS #10287.

