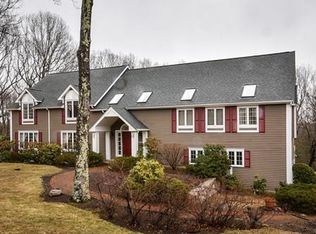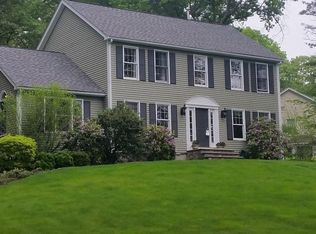This stately brick front colonial is beautifully situated on corner lot in desirable Ravenwood Estates. Expansive deck overlooking lovely landscaped yard with inground pool for those hot summer days. There is also an overhang with brick patio for those who prefer the shade, and a separate area with a firepit. A gorgeous cathedral family room with fireplace and built ins is the perfect spot to watch your favorite show. Spacious front to back fireplaced living room at the other end of the home offers a separate space to unwind. A delightful office/sitting area with built ins overlooks the back yard and boasts a third fireplace. Elegant dining room, with pretty chanderlier and gorgeous woodwork rounds out the first floor. Upstairs are 3 ample sized bedrooms, and a nice master with 2 separate closets spaces, and an updated bath. It also features a small deck to sit with your morning coffee or a book in the afternoon. The basement is finished as well, with separate areas! Don't miss!
This property is off market, which means it's not currently listed for sale or rent on Zillow. This may be different from what's available on other websites or public sources.

