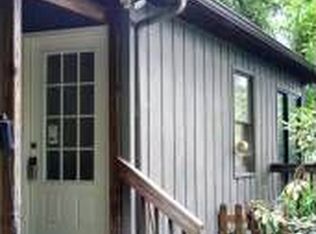Closed
$830,000
14 Hickory Forest Ln, Fairview, NC 28730
3beds
3,057sqft
Single Family Residence
Built in 2000
2 Acres Lot
$977,400 Zestimate®
$272/sqft
$4,059 Estimated rent
Home value
$977,400
$919,000 - $1.05M
$4,059/mo
Zestimate® history
Loading...
Owner options
Explore your selling options
What's special
Enjoy spectacular views from this Craftsman style mountain home. Watch the sunrise with a cup of coffee on your screened-in back deck or sun deck. Take in the sunset over the Swannanoa Valley and the Blue Ridge Parkway on the front porch. Situated at 3700 feet, this 2-acre lot has a flat front yard, flat driveway, screened-in gazebo, and a 3-hole putting green. As you enter the home, natural light fills the 2-story great room. The Primary bedroom is also on the main floor with a spacious bathroom and walk-in closet. The lower level offers a second entertaining space with a large living room, wet bar with a wine cooler, and a large office. This home has been well maintained and well loved.
Zillow last checked: 8 hours ago
Listing updated: January 26, 2023 at 11:07am
Listing Provided by:
Ted Blackwood tedblackwood@beverly-hanks.com,
Allen Tate/Beverly-Hanks Asheville-Biltmore Park
Bought with:
Jenna Brown
Allen Tate/Beverly-Hanks Asheville-Biltmore Park
Source: Canopy MLS as distributed by MLS GRID,MLS#: 3919228
Facts & features
Interior
Bedrooms & bathrooms
- Bedrooms: 3
- Bathrooms: 4
- Full bathrooms: 3
- 1/2 bathrooms: 1
- Main level bedrooms: 1
Primary bedroom
- Level: Main
Bedroom s
- Level: Upper
Bedroom s
- Level: Basement
Bathroom full
- Level: Main
Bathroom half
- Level: Main
Bathroom full
- Level: Upper
Bathroom full
- Level: Basement
Bar entertainment
- Level: Basement
Basement
- Level: Basement
Dining area
- Level: Main
Dining room
- Level: Main
Other
- Level: Main
Kitchen
- Level: Main
Laundry
- Level: Main
Living room
- Level: Basement
Office
- Level: Basement
Heating
- Forced Air, Heat Pump, Natural Gas, Zoned
Cooling
- Ceiling Fan(s), Heat Pump, Zoned
Appliances
- Included: Bar Fridge, Convection Oven, Dishwasher, Disposal, Dryer, Gas Oven, Gas Range, Microwave, Plumbed For Ice Maker, Propane Water Heater, Refrigerator, Washer, Wine Refrigerator
- Laundry: Main Level
Features
- Built-in Features, Vaulted Ceiling(s)(s), Walk-In Closet(s)
- Flooring: Tile, Vinyl, Wood
- Basement: Partially Finished
- Attic: Walk-In
- Fireplace features: Living Room, Wood Burning
Interior area
- Total structure area: 3,057
- Total interior livable area: 3,057 sqft
- Finished area above ground: 2,170
- Finished area below ground: 887
Property
Parking
- Total spaces: 2
- Parking features: Driveway, Garage, Garage Shop, Garage on Main Level
- Garage spaces: 2
- Has uncovered spaces: Yes
Features
- Levels: Two
- Stories: 2
- Patio & porch: Covered, Enclosed, Front Porch, Patio, Rear Porch, Screened
- Exterior features: Other - See Remarks
- Has view: Yes
- View description: Long Range, Mountain(s), Year Round
- Waterfront features: None
Lot
- Size: 2 Acres
- Features: Private
Details
- Additional structures: Gazebo
- Parcel number: 968870863300000
- Zoning: R-LD
- Special conditions: Standard
- Other equipment: Generator
Construction
Type & style
- Home type: SingleFamily
- Architectural style: Arts and Crafts
- Property subtype: Single Family Residence
Materials
- Hardboard Siding, Stone Veneer
- Roof: Shingle
Condition
- New construction: No
- Year built: 2000
Utilities & green energy
- Sewer: Septic Installed
- Water: Well
- Utilities for property: Propane, Underground Power Lines
Community & neighborhood
Security
- Security features: Radon Mitigation System
Community
- Community features: Picnic Area, Recreation Area, Walking Trails
Location
- Region: Fairview
- Subdivision: Fairview Forest
HOA & financial
HOA
- Has HOA: Yes
- HOA fee: $1,227 annually
Other
Other facts
- Listing terms: Cash,Exchange,VA Loan
- Road surface type: Gravel
Price history
| Date | Event | Price |
|---|---|---|
| 1/25/2023 | Sold | $830,000-7.8%$272/sqft |
Source: | ||
| 12/5/2022 | Pending sale | $900,000$294/sqft |
Source: Beverly-Hanks & Associates, Inc. #3919228 | ||
| 11/1/2022 | Listed for sale | $900,000+30.6%$294/sqft |
Source: Beverly-Hanks & Associates, Inc. #3919228 | ||
| 10/30/2018 | Listing removed | $689,000$225/sqft |
Source: Keller Williams Professionals #3420592 | ||
| 8/22/2018 | Listed for sale | $689,000+13%$225/sqft |
Source: Keller Williams Professionals #3420592 | ||
Public tax history
| Year | Property taxes | Tax assessment |
|---|---|---|
| 2024 | $4,745 +5.4% | $700,200 |
| 2023 | $4,502 -1.6% | $700,200 -3.2% |
| 2022 | $4,577 | $723,000 |
Find assessor info on the county website
Neighborhood: 28730
Nearby schools
GreatSchools rating
- 7/10Fairview ElementaryGrades: K-5Distance: 3.4 mi
- 7/10Cane Creek MiddleGrades: 6-8Distance: 6.4 mi
- 7/10A C Reynolds HighGrades: PK,9-12Distance: 4.4 mi
Schools provided by the listing agent
- Elementary: Fairview
- Middle: Cane Creek
- High: AC Reynolds
Source: Canopy MLS as distributed by MLS GRID. This data may not be complete. We recommend contacting the local school district to confirm school assignments for this home.
Get a cash offer in 3 minutes
Find out how much your home could sell for in as little as 3 minutes with a no-obligation cash offer.
Estimated market value
$977,400
Get a cash offer in 3 minutes
Find out how much your home could sell for in as little as 3 minutes with a no-obligation cash offer.
Estimated market value
$977,400
