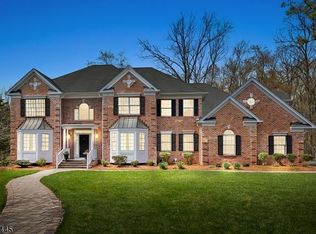Closed
$2,020,000
14 Heritage Rd, Florham Park Boro, NJ 07932
5beds
6baths
--sqft
Single Family Residence
Built in ----
1.06 Acres Lot
$2,095,300 Zestimate®
$--/sqft
$7,342 Estimated rent
Home value
$2,095,300
$1.93M - $2.26M
$7,342/mo
Zestimate® history
Loading...
Owner options
Explore your selling options
What's special
Zillow last checked: 17 hours ago
Listing updated: May 30, 2025 at 10:27am
Listed by:
Debra Cunningham 973-635-5000,
Weichert Realtors
Bought with:
Megha Sethi
Premiumone Realty
Source: GSMLS,MLS#: 3955554
Price history
| Date | Event | Price |
|---|---|---|
| 5/30/2025 | Sold | $2,020,000-8.2% |
Source: | ||
| 5/5/2025 | Pending sale | $2,200,000 |
Source: | ||
| 4/11/2025 | Listed for sale | $2,200,000+54.9% |
Source: | ||
| 1/6/2016 | Sold | $1,420,000+51.1% |
Source: | ||
| 8/13/1997 | Sold | $940,000 |
Source: Public Record | ||
Public tax history
| Year | Property taxes | Tax assessment |
|---|---|---|
| 2025 | $23,129 | $1,424,200 |
| 2024 | $23,129 +1.6% | $1,424,200 |
| 2023 | $22,759 -0.9% | $1,424,200 |
Find assessor info on the county website
Neighborhood: 07932
Nearby schools
GreatSchools rating
- 7/10Brooklake Elementary SchoolGrades: 3-5Distance: 0.3 mi
- 6/10Ridgedale Middle SchoolGrades: 6-8Distance: 1.4 mi
- 8/10Hanover Park High SchoolGrades: 9-12Distance: 1.7 mi
Get a cash offer in 3 minutes
Find out how much your home could sell for in as little as 3 minutes with a no-obligation cash offer.
Estimated market value
$2,095,300
Get a cash offer in 3 minutes
Find out how much your home could sell for in as little as 3 minutes with a no-obligation cash offer.
Estimated market value
$2,095,300

