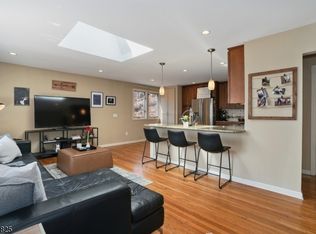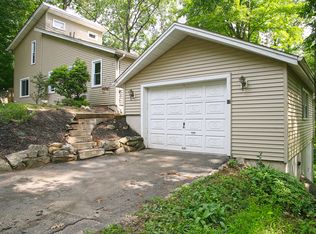Home is set on a peaceful lot w/a natural landscape offering a private backyard w/rock gardens, winter views of bucolic Forest Lake, a lawn for recreation and a wraparound deck to chill or grill. The main floor has 2 nicely sized bedrooms a Jack n Jill bath, kitchen, living & dining rms w/a wall of windows,skylites, hw floors and a wood burning decorative fireplace. The lower level has a bedroom w/cedar closet, rec room, full bath and a laundry/utility room with entry from the 1 car garage. Central Air. The house is sold AS IS with an AHS Home Protection Plan. 3 bed Septic was installed 2002+- the roof 2007. Fireplace is nonoperational- needs a liner. Forest Lakes offers abundant lake activities, clubhouse and preschool. Byram has been ranked as a Top NJ Town by NJ Monthly
This property is off market, which means it's not currently listed for sale or rent on Zillow. This may be different from what's available on other websites or public sources.

