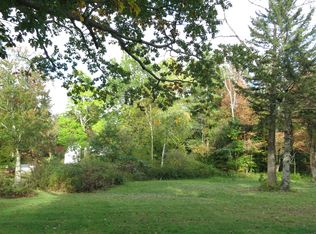Cozy in-law apartment in the Milton section of Litchfield. Three rooms with large rear deck with Sunsetter awning, full kitchen, whirlpool tub, ceiling fans, and central A/C. Rent includes heat, electricity, propane, generator, lawn maintenance and snow removal from parking area.Plenty of storage in the attic and cellar. E.J. Murphy rental application, two month's security and first month's rent, 12 month lease and renters' insurance required. NO PETS and NO SMOKING.
This property is off market, which means it's not currently listed for sale or rent on Zillow. This may be different from what's available on other websites or public sources.

