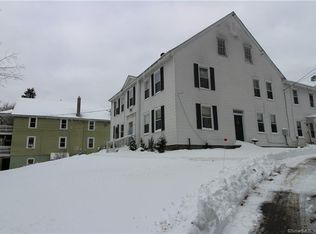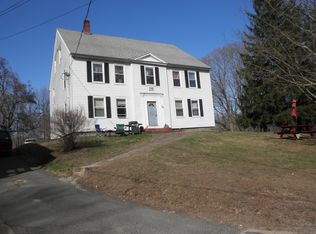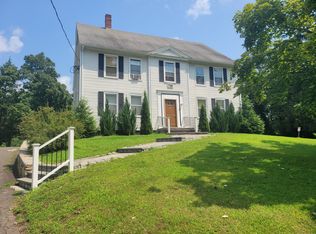Before you even set eyes on it, you can hear the babbling brook that envelops the eastern edge of this charming, historic Colonial farmhouse. With a deck overlooking the water, natural stone patios, raised garden beds and walking trail just across the bridge, you may fall in love with this unique home just from its storybook setting. Follow the winding cobblestones from the circular drive to the natural granite stone step that leads you inside, though, and your enchantment will likely continue. Rich, warm wide-plank wood floors of varying widths--the hallmark of authentic vintage charm-- greet you in the front dining room that flows into the huge eat-in kitchen. Sit at the table or gather around the large center island in this fully remodeled space with quality stainless steel appliances, custom cabinetry, tile backsplash, an extra prep sink and glass-front built ins. Easy access to your side patio from the adjoining mudroom that conveniently houses both laundry and pantry means cooking on the grill and al fresco dining with friends and loved ones will be a breeze. The grand, cathedral-ceilinged great room offers plenty of room for your favorite pass time and the heated sunroom is the perfect spot for two but when the group gets really big or dancing is the order of the day, head out to the giant barn loft above your 3-car garage to play and then retire to the privacy of your romantic room upstairs to unwind. Schedule your private showing now while you have the chance
This property is off market, which means it's not currently listed for sale or rent on Zillow. This may be different from what's available on other websites or public sources.


