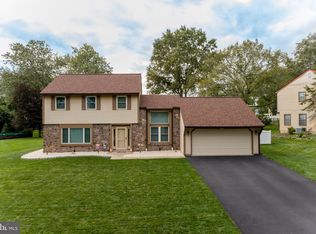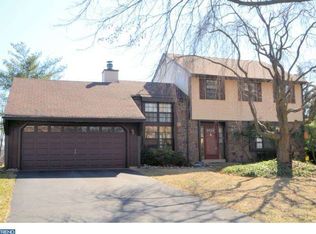Welcome Spring and introducing House Beautiful! Down a tree-lined street the welcome begins from the charming curb appeal with many plantings to the friendly back yard, you will fall in love with this home! From the warmth of the hardwood flooring in the entry of this lovely center hall colonial you will be impressed. The hardwood continues into the powder room. This fine classic center hall colonial home has large rooms with an open and airy feel with wainscoting in the formal living room and dining rooms. The formal living room has a 9 foot ceiling with a formal brick fireplace and custom made Vermont Castings surround. Sunlight pours in as you make your way throughout this gracious and immaculate home. The new kitchen (2014) will delight you with granite countertops, maple cabinetry, antique drawer pulls, dishwasher, garbage disposal, stone floors, stone backsplash in neutral tones along with the custom window shades and new light fixtures. A separate half wall of granite was added between the kitchen and family rooms which has many uses and blends well with both rooms. The kitchen and living rooms offer lovely views of the deep and quiet back yard surrounded by mature trees. Upstairs you will find 3 large bedrooms hall bath, convenient 2nd floor laundry. The spacious master bedroom has a large walk in closet w/master bath. All baths have been recently updated and are neutral in decor. Home also has a full basement, 2 car garage w/outside yard access. Many new features include brand new energy efficient HVAC system (May, 2015), There are new gutters back and front with front gutter screens (2014), new outside lighting fixtures (2014) new premium vinyl replacement tilt in windows, patio door, front storm door (2010). Improvements made over the last 4 years include; new washer/dryer, new carpets (steps/hall/bedrooms 2nd floor), new paint throughout interior of home, hardwood flooring, bathroom remodels, new door hardware, window treatments. See for yourself how convenient this home is to nearby major roads, and Elementary, Middle and High schools in Award winning Council Rock School District. This home is part of a Community Association with low monthly association fees. This includes access to 3 pools, playgrounds,tennis courts. Home is within walking distance to nearby Village Shires shopping center and Rita's of course! Schedule your private showing today. Be prepared to be wowed and begin making memories of your own.
This property is off market, which means it's not currently listed for sale or rent on Zillow. This may be different from what's available on other websites or public sources.


