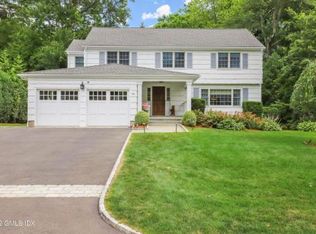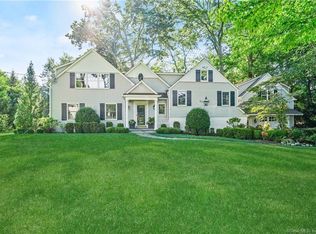Newly constructed in 2013, quintessential classic New England home. Formal entry hall. Living room w gas fireplace & formal dining room. Study. Open floor plan offering a gourmet kitchen and family room with fireplace. Spacious master bedroom w/tray ceiling, great closet space and marble bath. 4 family bedrooms. Upstairs & lower level playrooms. Generous sized laundry room. Outfitted mud room connects to 2 car garage. Large deck and spacious level backyard. 9 foot ceilings & over sized windows, Close to school, train, Binney Park and Old Greenwich! Professionally Managed By Elk Homes. Pet Friendly.
This property is off market, which means it's not currently listed for sale or rent on Zillow. This may be different from what's available on other websites or public sources.

