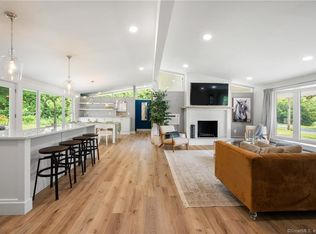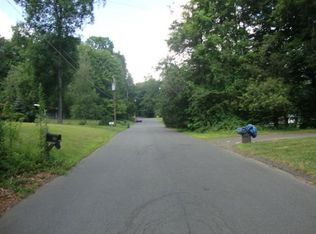Sold for $236,000
$236,000
14 Hayes Road, East Hampton, CT 06424
3beds
1,176sqft
Single Family Residence
Built in 1959
0.42 Acres Lot
$344,400 Zestimate®
$201/sqft
$2,460 Estimated rent
Home value
$344,400
$320,000 - $365,000
$2,460/mo
Zestimate® history
Loading...
Owner options
Explore your selling options
What's special
Multiple offers received highest and best due on 7/7/25 by 12 pm. Great investment opportunity in East Hampton! This 3-bedroom, 1-bath ranch-style home offers 1,179 square feet of living space and is located just about a mile from the scenic Lake Pocotopaug. Featuring an open floor plan and a functional galley kitchen, the layout is both practical and inviting. Step out onto the large rear deck that overlooks a flat backyard backing up to peaceful woods-perfect for relaxing or entertaining. While the home is dated and in need of some updates, it presents incredible potential for the right buyer. Don't miss the chance to bring your vision and make this property shine in a desirable location.
Zillow last checked: 8 hours ago
Listing updated: October 14, 2025 at 07:02pm
Listed by:
Jolanta Rojek 860-230-1879,
eXp Realty 866-828-3951,
Paul Cranick 860-608-5047,
eXp Realty
Bought with:
Rick Berkenstock, REB.0755624
Century 21 AllPoints Realty
Source: Smart MLS,MLS#: 24107903
Facts & features
Interior
Bedrooms & bathrooms
- Bedrooms: 3
- Bathrooms: 1
- Full bathrooms: 1
Primary bedroom
- Level: Main
Bedroom
- Level: Main
Bedroom
- Level: Main
Dining room
- Level: Main
Kitchen
- Level: Main
Living room
- Level: Main
Heating
- Hot Water, Oil
Cooling
- None
Appliances
- Included: Oven/Range, Microwave, Refrigerator, Water Heater
Features
- Basement: Full,Unfinished
- Attic: None
- Has fireplace: No
Interior area
- Total structure area: 1,176
- Total interior livable area: 1,176 sqft
- Finished area above ground: 1,176
Property
Parking
- Parking features: None
Lot
- Size: 0.42 Acres
- Features: Rolling Slope
Details
- Parcel number: 981814
- Zoning: R-1S
- Special conditions: Real Estate Owned
Construction
Type & style
- Home type: SingleFamily
- Architectural style: Ranch
- Property subtype: Single Family Residence
Materials
- Vertical Siding
- Foundation: Concrete Perimeter
- Roof: Asphalt
Condition
- New construction: No
- Year built: 1959
Utilities & green energy
- Sewer: Septic Tank
- Water: Well
Community & neighborhood
Location
- Region: East Hampton
Price history
| Date | Event | Price |
|---|---|---|
| 8/15/2025 | Sold | $236,000-4.5%$201/sqft |
Source: | ||
| 4/3/2025 | Listing removed | $247,000$210/sqft |
Source: | ||
| 3/16/2025 | Pending sale | $247,000$210/sqft |
Source: | ||
| 3/12/2025 | Price change | $247,000-6.8%$210/sqft |
Source: | ||
| 2/21/2025 | Pending sale | $265,000$225/sqft |
Source: | ||
Public tax history
| Year | Property taxes | Tax assessment |
|---|---|---|
| 2025 | $4,374 +4.4% | $110,160 |
| 2024 | $4,190 +5.5% | $110,160 |
| 2023 | $3,972 +4% | $110,160 0% |
Find assessor info on the county website
Neighborhood: 06424
Nearby schools
GreatSchools rating
- 6/10Center SchoolGrades: 4-5Distance: 0.5 mi
- 6/10East Hampton Middle SchoolGrades: 6-8Distance: 0.8 mi
- 8/10East Hampton High SchoolGrades: 9-12Distance: 0.7 mi
Get pre-qualified for a loan
At Zillow Home Loans, we can pre-qualify you in as little as 5 minutes with no impact to your credit score.An equal housing lender. NMLS #10287.
Sell for more on Zillow
Get a Zillow Showcase℠ listing at no additional cost and you could sell for .
$344,400
2% more+$6,888
With Zillow Showcase(estimated)$351,288

