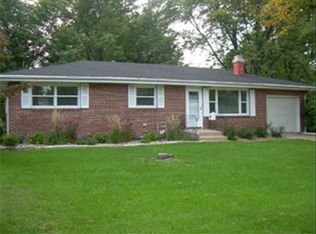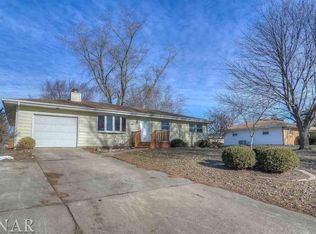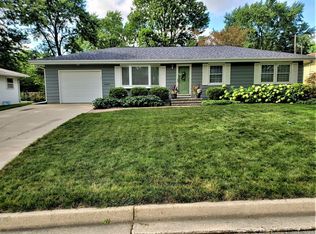Closed
$220,000
14 Hawthorne Dr, Normal, IL 61761
3beds
1,620sqft
Single Family Residence
Built in 1962
9,828 Square Feet Lot
$256,800 Zestimate®
$136/sqft
$1,939 Estimated rent
Home value
$256,800
$244,000 - $270,000
$1,939/mo
Zestimate® history
Loading...
Owner options
Explore your selling options
What's special
Welcome to 14 Hawthorne Drive in Normal! This lovely 3 bedroom 3 bath home is located in a great, quiet, established neighborhood. The first floor has beautifully maintained original hardwood floors except the kitchen which has newer vinyl flooring. The living room, dining room and kitchen are all good-sized rooms with a fireplace in the living room. There is also pocket doors that separates the living and dining rooms. The kitchen has a pantry and a door to the backyard. There are 3 bedrooms on the main floor and 2 bathrooms. The primary bedroom has a private bath with double vanities and a large shower.. The basement is a full basement with a family room and another fireplace! There is also a functional basement bathroom. A laundry chute is conveniently located near the washer and dryer hook-ups. It has a Trane furnace and AC that were installed in 2013. The roof was replaced in 2015and the water heater in 2012. The 2 car garage has ample space for both cars and lots of extra space. This home is situated on a corner lot in a peaceful neighborhood. Please come and check it out.
Zillow last checked: 8 hours ago
Listing updated: August 28, 2023 at 10:34am
Listing courtesy of:
David Musick 309-287-5075,
BHHS Central Illinois, REALTORS
Bought with:
Dawn Peters
Keller Williams Revolution
Source: MRED as distributed by MLS GRID,MLS#: 11832792
Facts & features
Interior
Bedrooms & bathrooms
- Bedrooms: 3
- Bathrooms: 3
- Full bathrooms: 3
Primary bedroom
- Features: Flooring (Hardwood), Bathroom (Full)
- Level: Main
- Area: 156 Square Feet
- Dimensions: 13X12
Bedroom 2
- Features: Flooring (Hardwood)
- Level: Main
- Area: 120 Square Feet
- Dimensions: 12X10
Bedroom 3
- Features: Flooring (Hardwood)
- Level: Main
- Area: 156 Square Feet
- Dimensions: 13X12
Dining room
- Features: Flooring (Hardwood)
- Level: Main
- Area: 192 Square Feet
- Dimensions: 16X12
Family room
- Features: Flooring (Vinyl)
- Level: Lower
- Area: 462 Square Feet
- Dimensions: 33X14
Kitchen
- Features: Kitchen (Eating Area-Breakfast Bar, Pantry), Flooring (Vinyl)
- Level: Main
- Area: 168 Square Feet
- Dimensions: 14X12
Living room
- Features: Flooring (Hardwood)
- Level: Main
- Area: 390 Square Feet
- Dimensions: 26X15
Heating
- Natural Gas
Cooling
- Central Air
Appliances
- Included: Range, Dishwasher, Refrigerator, Humidifier
- Laundry: Gas Dryer Hookup, Laundry Chute
Features
- Pantry
- Flooring: Hardwood
- Basement: Partially Finished,Full,Daylight
- Number of fireplaces: 2
- Fireplace features: Wood Burning, Family Room, Living Room
Interior area
- Total structure area: 3,240
- Total interior livable area: 1,620 sqft
- Finished area below ground: 462
Property
Parking
- Total spaces: 2
- Parking features: Concrete, Garage Door Opener, On Site, Garage Owned, Attached, Garage
- Attached garage spaces: 2
- Has uncovered spaces: Yes
Accessibility
- Accessibility features: No Disability Access
Features
- Stories: 1
- Patio & porch: Patio
Lot
- Size: 9,828 sqft
- Dimensions: 126X78
- Features: Corner Lot
Details
- Additional structures: Shed(s)
- Parcel number: 1434203028
- Special conditions: None
- Other equipment: TV-Cable, Ceiling Fan(s)
Construction
Type & style
- Home type: SingleFamily
- Architectural style: Traditional
- Property subtype: Single Family Residence
Materials
- Steel Siding, Brick
- Foundation: Block
- Roof: Asphalt
Condition
- New construction: No
- Year built: 1962
Utilities & green energy
- Electric: Circuit Breakers
- Sewer: Public Sewer
- Water: Public
Community & neighborhood
Community
- Community features: Curbs, Sidewalks, Street Lights, Street Paved
Location
- Region: Normal
- Subdivision: Robinwood
Other
Other facts
- Listing terms: Conventional
- Ownership: Fee Simple
Price history
| Date | Event | Price |
|---|---|---|
| 8/28/2023 | Sold | $220,000+18.9%$136/sqft |
Source: | ||
| 7/28/2023 | Contingent | $185,000$114/sqft |
Source: | ||
| 7/26/2023 | Listed for sale | $185,000+29.4%$114/sqft |
Source: | ||
| 10/21/2015 | Sold | $143,000$88/sqft |
Source: Public Record | ||
Public tax history
| Year | Property taxes | Tax assessment |
|---|---|---|
| 2023 | $5,205 +6.6% | $66,812 +10.7% |
| 2022 | $4,883 +4.2% | $60,359 +6% |
| 2021 | $4,685 | $56,948 +1.1% |
Find assessor info on the county website
Neighborhood: 61761
Nearby schools
GreatSchools rating
- 5/10Colene Hoose Elementary SchoolGrades: K-5Distance: 0.3 mi
- 5/10Chiddix Jr High SchoolGrades: 6-8Distance: 0.8 mi
- 7/10Normal Community West High SchoolGrades: 9-12Distance: 3.4 mi
Schools provided by the listing agent
- Elementary: Colene Hoose Elementary
- Middle: Kingsley Jr High
- High: Normal Community High School
- District: 5
Source: MRED as distributed by MLS GRID. This data may not be complete. We recommend contacting the local school district to confirm school assignments for this home.

Get pre-qualified for a loan
At Zillow Home Loans, we can pre-qualify you in as little as 5 minutes with no impact to your credit score.An equal housing lender. NMLS #10287.


