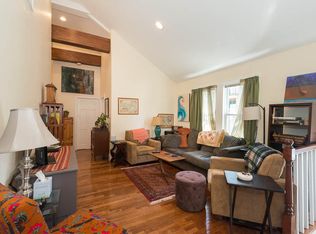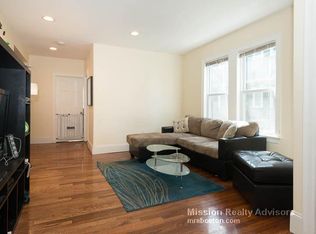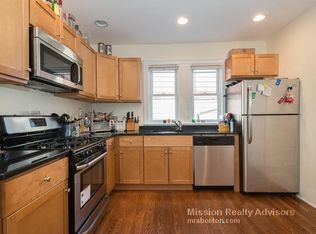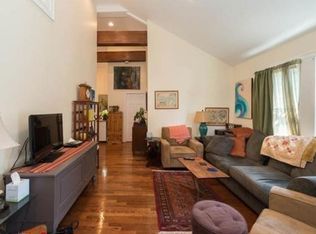Grand Jamaica Plain 4 Bedroom Apartment in Premier Location Near Soldier's Monument and Arboretum. This is a Newly Renovated Unit, with a Brand New Central AC/Heating System Installed in 2013. Beautiful Vaulted Ceilings truly Show Off Everything this Place has to Offer. Granite Kitchen with Stainless Steel Appliances, Original Hardwood Floors, and 2 Full Modern Bathrooms plus additional half bath. There is In-Unit Washer/Dryer as well. Easy Walk to Everything Jamaica Plain has to Offer - Area Restaurants and Shops are Seconds Away. **Dining room may also be utilized as 5th bedroom instead**
This property is off market, which means it's not currently listed for sale or rent on Zillow. This may be different from what's available on other websites or public sources.



