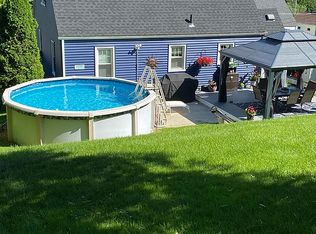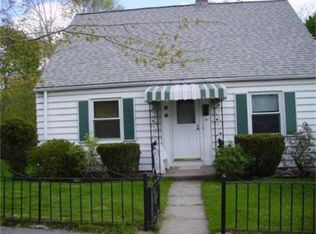Move-in ready 3 bedroom, 1.5 bath Cape style home on Worcester/Auburn line. First floor offers a large eat-in kitchen with lots of cabinets and counter space; It also has a gas fireplace, hardwood floors, stainless steel appliances and a slider that gives you access to the two tier deck and above ground pool in the backyard. There is a living room and dining room (which is currently being used as an office), and master bedroom on this level. The first floor full bathroom has been renovated with a newer vanity, tub, and flooring; The second floor has two large bedrooms and an updated half bathroom. Other updates include: Roof-2008, hardwood floors-2009, freshly painted interior- 2016. Great location and price! Don't miss this one!!
This property is off market, which means it's not currently listed for sale or rent on Zillow. This may be different from what's available on other websites or public sources.

