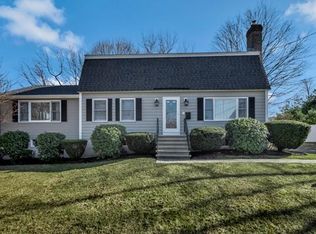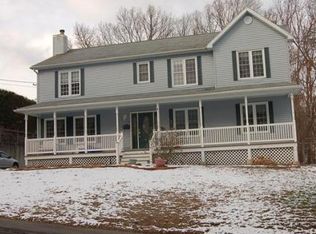Sold for $779,999 on 11/17/25
$779,999
14 Harvard Street Ext, Woburn, MA 01801
4beds
2,320sqft
Single Family Residence
Built in 1954
10,019 Square Feet Lot
$780,300 Zestimate®
$336/sqft
$4,166 Estimated rent
Home value
$780,300
$733,000 - $835,000
$4,166/mo
Zestimate® history
Loading...
Owner options
Explore your selling options
What's special
Do not miss this charming spacious ranch tucked away at the end of a quiet dead-end street in Woburn! Step into a sunken living room with hardwood floors, wainscoting & a cozy wood-burning fireplace. The updated eat-in kitchen features quartz countertops, stainless steel appliances & a chic custom backsplash. A sunroom with scenic views opens to the private backyard—your own personal oasis perfect for relaxing or entertaining. The main level also offers 3 generous bedrooms & an elegantly updated bath. The finished lower level provides incredible flexibility with a large family room & bar, 4th bedroom, 2nd full bath, bonus room, laundry/kitchenette & a separate entrance office ideal for working from home or multi generational living! Central Air, updated 200-amp electrical panel, a composite deck and more quality updates throughout. A rare find that blends space, privacy & convenience just minutes to major highways and Woburn Village amenities! OFFER DEADLINE Tuesday 8/26 at 5pm.
Zillow last checked: 8 hours ago
Listing updated: November 18, 2025 at 08:09am
Listed by:
Dot Collection 781-546-5363,
Access 617-825-8000
Bought with:
Dot Collection
Access
Source: MLS PIN,MLS#: 73420021
Facts & features
Interior
Bedrooms & bathrooms
- Bedrooms: 4
- Bathrooms: 2
- Full bathrooms: 2
Primary bedroom
- Features: Closet, Flooring - Hardwood
- Level: First
Bedroom 2
- Features: Closet, Flooring - Hardwood
- Level: First
Bedroom 3
- Features: Closet, Flooring - Hardwood
- Level: First
Bedroom 4
- Features: Closet, Flooring - Wall to Wall Carpet
- Level: Basement
Bathroom 1
- Features: Bathroom - With Tub & Shower, Flooring - Stone/Ceramic Tile, Countertops - Stone/Granite/Solid, Cabinets - Upgraded
- Level: First
Bathroom 2
- Features: Bathroom - With Tub & Shower
- Level: Basement
Dining room
- Features: Slider
- Level: First
Family room
- Features: Closet, Flooring - Stone/Ceramic Tile, Lighting - Overhead
- Level: Basement
Kitchen
- Features: Flooring - Stone/Ceramic Tile, Countertops - Stone/Granite/Solid, Cabinets - Upgraded, Recessed Lighting, Stainless Steel Appliances
- Level: First
Living room
- Features: Flooring - Hardwood, Wainscoting
- Level: First
Heating
- Baseboard, Oil, Electric
Cooling
- Central Air
Appliances
- Laundry: In Basement
Features
- Flooring: Tile, Carpet, Hardwood
- Basement: Full,Finished,Walk-Out Access,Garage Access
- Number of fireplaces: 1
- Fireplace features: Living Room
Interior area
- Total structure area: 2,320
- Total interior livable area: 2,320 sqft
- Finished area above ground: 1,315
- Finished area below ground: 1,005
Property
Parking
- Total spaces: 6
- Parking features: Under, Paved Drive, Off Street, Paved
- Attached garage spaces: 1
- Has uncovered spaces: Yes
Features
- Patio & porch: Deck - Composite, Patio
- Exterior features: Deck - Composite, Patio, Storage
Lot
- Size: 10,019 sqft
Details
- Parcel number: M:52 B:05 L:43 U:00,912426
- Zoning: R-1
Construction
Type & style
- Home type: SingleFamily
- Architectural style: Ranch
- Property subtype: Single Family Residence
Materials
- Foundation: Other
Condition
- Year built: 1954
Utilities & green energy
- Electric: 200+ Amp Service
- Sewer: Public Sewer
- Water: Public
Community & neighborhood
Community
- Community features: Public Transportation, Shopping, Park, Highway Access, House of Worship, Public School, T-Station
Location
- Region: Woburn
Price history
| Date | Event | Price |
|---|---|---|
| 11/17/2025 | Sold | $779,999$336/sqft |
Source: MLS PIN #73420021 | ||
| 8/20/2025 | Listed for sale | $779,999+25.8%$336/sqft |
Source: MLS PIN #73420021 | ||
| 12/6/2022 | Sold | $620,000-4.5%$267/sqft |
Source: MLS PIN #73038279 | ||
| 10/12/2022 | Pending sale | $649,000$280/sqft |
Source: | ||
| 9/19/2022 | Listed for sale | $649,000+88.1%$280/sqft |
Source: MLS PIN #73038279 | ||
Public tax history
| Year | Property taxes | Tax assessment |
|---|---|---|
| 2025 | $5,300 +8.7% | $620,600 +2.6% |
| 2024 | $4,875 -3.2% | $604,900 +4.5% |
| 2023 | $5,034 +2.3% | $578,600 +9.8% |
Find assessor info on the county website
Neighborhood: 01801
Nearby schools
GreatSchools rating
- 5/10Shamrock Elementary SchoolGrades: PK-5Distance: 0.3 mi
- 4/10Daniel L Joyce Middle SchoolGrades: 6-8Distance: 2.1 mi
- 6/10Woburn High SchoolGrades: 9-12Distance: 0.5 mi
Get a cash offer in 3 minutes
Find out how much your home could sell for in as little as 3 minutes with a no-obligation cash offer.
Estimated market value
$780,300
Get a cash offer in 3 minutes
Find out how much your home could sell for in as little as 3 minutes with a no-obligation cash offer.
Estimated market value
$780,300

