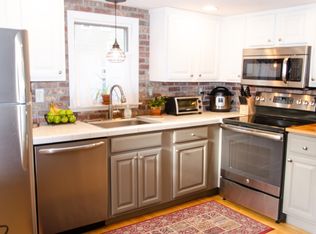A West Concord gem not to be missed! Enjoy this cottage style, three-story townhouse with scenic views of Kennedy Pond and a warm, welcoming feel! The discerning buyer will appreciate this meticulously maintained, pristine property with a newly updated kitchen, a completely renovated spa-like bathroom, and freshly painted throughout! Spacious 2nd-floor bedrooms and a 3rd-floor open space ideal for a home office, are part of the flexible interior floorplan complemented by a naturally beautiful outdoor area including a patio ideal for entertaining! A short walk to Marshall Farm, West Concord restaurants and shops, many conservation trails, and a commuter rail train station makes for easy commuting access. Relax this summer in front of the pond, launch your kayak or canoe, and make this your get-away! Welcome home!
This property is off market, which means it's not currently listed for sale or rent on Zillow. This may be different from what's available on other websites or public sources.
