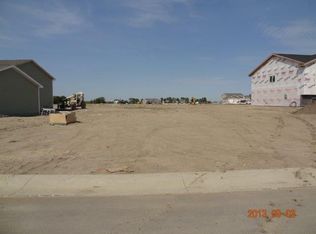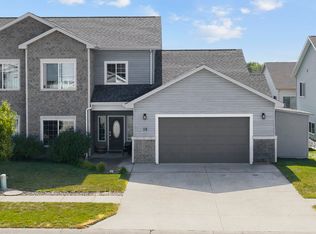Sold on 06/14/24
Price Unknown
14 Harmony Blvd, Surrey, ND 58785
3beds
2baths
1,536sqft
Single Family Residence
Built in 2014
6,098.4 Square Feet Lot
$318,200 Zestimate®
$--/sqft
$1,698 Estimated rent
Home value
$318,200
Estimated sales range
Not available
$1,698/mo
Zestimate® history
Loading...
Owner options
Explore your selling options
What's special
Welcome to Silver Springs in sensational Surrey! This property, located within walking distance to parks and a short 20-minute drive to Minot Air Force Base, features a fantastic three-stall garage, fully fenced backyard, and a low maintenance yard. One-level living at its finest with main floor laundry, convenient mudroom, and loads of storage. You will love the open concept kitchen/living/dining with the enormous kitchen island, perfect for entertaining. The first of the three spacious bedrooms features a vaulted ceiling and provides ample natural light for those cold winter days. An overlooked yet very appreciated feature of this home is that no two rooms share a wall, providing maximum privacy and peaceful rest. The second bedroom features a large closet with quick access to the main floor bathroom. On to the primary suite, the two closets and attached bathroom make for a wonderful retreat. Make Surrey home before this gem slips away!
Zillow last checked: 8 hours ago
Listing updated: June 17, 2024 at 07:50am
Listed by:
Amy Rogers 972-655-8183,
BROKERS 12, INC.
Source: Minot MLS,MLS#: 240554
Facts & features
Interior
Bedrooms & bathrooms
- Bedrooms: 3
- Bathrooms: 2
- Main level bathrooms: 2
- Main level bedrooms: 3
Primary bedroom
- Description: En Suite
- Level: Main
Bedroom 1
- Description: High Ceiling
- Level: Main
Bedroom 2
- Description: Spacious
- Level: Main
Dining room
- Description: Open To Kitchen
- Level: Main
Kitchen
- Description: Large Island
- Level: Main
Living room
- Description: Open Concept
- Level: Main
Heating
- Forced Air
Cooling
- Central Air
Appliances
- Included: Microwave, Dishwasher, Disposal, Refrigerator, Range/Oven, Washer, Dryer
- Laundry: Lower Level
Features
- Flooring: Carpet, Laminate
- Basement: None
- Has fireplace: No
Interior area
- Total structure area: 1,536
- Total interior livable area: 1,536 sqft
- Finished area above ground: 1,536
Property
Parking
- Total spaces: 3
- Parking features: Attached, Garage: Insulated, Lights, Opener, Sheet Rock, Driveway: Concrete
- Attached garage spaces: 3
- Has uncovered spaces: Yes
Features
- Levels: One
- Stories: 1
- Patio & porch: Patio, Porch
Lot
- Size: 6,098 sqft
Details
- Parcel number: SY180520001990
- Zoning: R1
Construction
Type & style
- Home type: SingleFamily
- Property subtype: Single Family Residence
Materials
- Foundation: Concrete Perimeter
- Roof: Asphalt
Condition
- New construction: No
- Year built: 2014
Utilities & green energy
- Sewer: City
- Water: City
Community & neighborhood
Location
- Region: Surrey
Price history
| Date | Event | Price |
|---|---|---|
| 6/14/2024 | Sold | -- |
Source: | ||
| 5/1/2024 | Pending sale | $299,900$195/sqft |
Source: | ||
| 4/16/2024 | Contingent | $299,900$195/sqft |
Source: | ||
| 4/8/2024 | Listed for sale | $299,900+11.1%$195/sqft |
Source: | ||
| 3/11/2022 | Sold | -- |
Source: | ||
Public tax history
| Year | Property taxes | Tax assessment |
|---|---|---|
| 2024 | $2,964 +3.5% | $248,000 -0.8% |
| 2023 | $2,865 +3.7% | $250,000 +3.7% |
| 2022 | $2,763 -3% | $241,000 +5.7% |
Find assessor info on the county website
Neighborhood: 58785
Nearby schools
GreatSchools rating
- 5/10Surrey Elementary SchoolGrades: PK-6Distance: 0.6 mi
- 8/10Surrey High SchoolGrades: 7-12Distance: 0.6 mi
Schools provided by the listing agent
- District: Surrey
Source: Minot MLS. This data may not be complete. We recommend contacting the local school district to confirm school assignments for this home.

