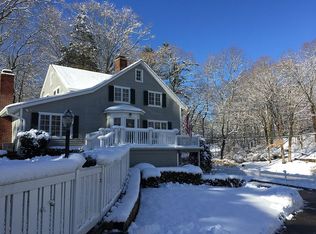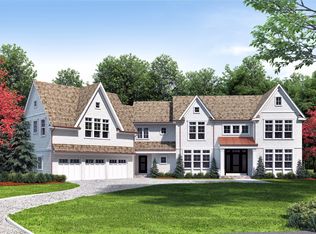Sold for $3,095,000 on 11/10/23
$3,095,000
14 Harbor Road, Darien, CT 06820
5beds
6,505sqft
Single Family Residence
Built in 1856
1.09 Acres Lot
$4,043,200 Zestimate®
$476/sqft
$18,505 Estimated rent
Home value
$4,043,200
$3.64M - $4.57M
$18,505/mo
Zestimate® history
Loading...
Owner options
Explore your selling options
What's special
Welcome to your dream coastal retreat! Nestled near the end of a serene cul-de-sac, this beautifully renovated farmhouse offers the perfect blend of rustic charm and modern luxury. From the moment you step inside, you'll be greeted by warm, inviting spaces including an eat-in kitchen with sliding doors that open to a covered porch and a park-like backyard, is ideal for entertaining. The upper levels offer ample space with five bedrooms, bonus room, and a large playroom. Outside you can beat the heat by taking a dip in the pool or relaxing in the pool house. Situated on a sprawling private acre, this property boasts an unparalleled convenience with its proximity to both the beach and the heart of town.
Zillow last checked: 8 hours ago
Listing updated: November 10, 2023 at 08:11am
Listed by:
Team AFA at William Raveis Real Estate,
Nellie Snell 203-979-9149,
William Raveis Real Estate 203-655-1423
Bought with:
Nellie Snell, RES.0800556
William Raveis Real Estate
Source: Smart MLS,MLS#: 170598085
Facts & features
Interior
Bedrooms & bathrooms
- Bedrooms: 5
- Bathrooms: 6
- Full bathrooms: 4
- 1/2 bathrooms: 2
Living room
- Level: Main
Heating
- Zoned, Oil
Cooling
- Central Air
Appliances
- Included: Cooktop, Oven, Microwave, Refrigerator, Freezer, Dishwasher, Washer, Dryer, Water Heater
- Laundry: Upper Level, Mud Room
Features
- Basement: Full,Partially Finished,Interior Entry,Storage Space
- Attic: Walk-up,Floored,Storage
- Number of fireplaces: 4
Interior area
- Total structure area: 6,505
- Total interior livable area: 6,505 sqft
- Finished area above ground: 6,505
Property
Parking
- Total spaces: 2
- Parking features: Attached, Garage Door Opener
- Attached garage spaces: 2
Features
- Patio & porch: Covered
- Has private pool: Yes
- Pool features: In Ground
- Waterfront features: Walk to Water
Lot
- Size: 1.09 Acres
- Features: Cul-De-Sac, Level
Details
- Additional structures: Shed(s), Pool House
- Parcel number: 108038
- Zoning: R-1
Construction
Type & style
- Home type: SingleFamily
- Architectural style: Colonial
- Property subtype: Single Family Residence
Materials
- Clapboard, Wood Siding
- Foundation: Block, Stone
- Roof: Asphalt
Condition
- New construction: No
- Year built: 1856
Utilities & green energy
- Sewer: Public Sewer
- Water: Public
Community & neighborhood
Security
- Security features: Security System
Community
- Community features: Library, Park, Public Rec Facilities, Near Public Transport
Location
- Region: Darien
- Subdivision: Noroton
Price history
| Date | Event | Price |
|---|---|---|
| 11/10/2023 | Sold | $3,095,000$476/sqft |
Source: | ||
| 9/21/2023 | Pending sale | $3,095,000$476/sqft |
Source: | ||
| 9/14/2023 | Listed for sale | $3,095,000+29.6%$476/sqft |
Source: | ||
| 4/15/2015 | Sold | $2,387,500-11.4%$367/sqft |
Source: | ||
| 10/10/2014 | Price change | $2,695,000-3.6%$414/sqft |
Source: Halstead Property #99066668 Report a problem | ||
Public tax history
| Year | Property taxes | Tax assessment |
|---|---|---|
| 2025 | $31,378 +5.4% | $2,026,990 |
| 2024 | $29,776 +6.7% | $2,026,990 +27.9% |
| 2023 | $27,902 +2.2% | $1,584,450 |
Find assessor info on the county website
Neighborhood: Norton
Nearby schools
GreatSchools rating
- 10/10Hindley Elementary SchoolGrades: PK-5Distance: 0.3 mi
- 9/10Middlesex Middle SchoolGrades: 6-8Distance: 1.4 mi
- 10/10Darien High SchoolGrades: 9-12Distance: 1.9 mi
Schools provided by the listing agent
- Elementary: Hindley
- Middle: Middlesex
- High: Darien
Source: Smart MLS. This data may not be complete. We recommend contacting the local school district to confirm school assignments for this home.
Sell for more on Zillow
Get a free Zillow Showcase℠ listing and you could sell for .
$4,043,200
2% more+ $80,864
With Zillow Showcase(estimated)
$4,124,064
