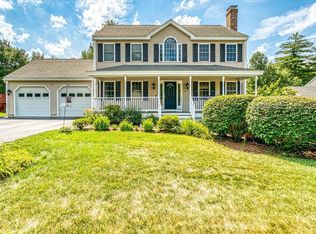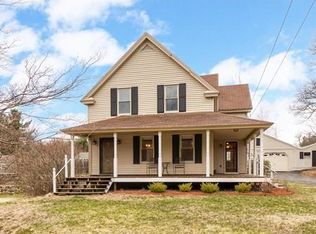Sold for $635,000
$635,000
14 Harbor Light Rd, Leominster, MA 01453
3beds
1,918sqft
Single Family Residence
Built in 2005
0.29 Acres Lot
$642,800 Zestimate®
$331/sqft
$3,204 Estimated rent
Home value
$642,800
$591,000 - $701,000
$3,204/mo
Zestimate® history
Loading...
Owner options
Explore your selling options
What's special
Stunning Newer Built Colonial, A+ Location, Cul-De-Sac Neighborhood. Come see this 6 room, 3 bedroom, 2.5 bath, 2 car garage, hip roof colonial. Kitchen comes complete with granite countertops, breakfast bar, decorative lighting, fully appliance with cherry cabinets and pantry. Front-to-back living room with slider to mahogany deck, propane fireplace, crown molding & recessed lighting. 1st floor 1/2 bath with washe4r/dryer hookups. Top floor includes 3 bedrooms and 2 full baths including master suite with private full bath, cathedral ceiling and walk in closet. Hardwood floors thru out, granite countertops in kitchen and baths. Love the grand entry with palladium window, cooool central a/c, full basement with slider to backyard for outdoor fun, sprinkler system and low maintenance vinyl siding. This is a great place to call home, come see...
Zillow last checked: 8 hours ago
Listing updated: August 29, 2025 at 01:42pm
Listed by:
Michael Beaudoin 978-660-9795,
Coldwell Banker Realty - Leominster 978-840-4014
Bought with:
Diane Vella
EXIT New Options Real Estate
Source: MLS PIN,MLS#: 73395180
Facts & features
Interior
Bedrooms & bathrooms
- Bedrooms: 3
- Bathrooms: 3
- Full bathrooms: 2
- 1/2 bathrooms: 1
Primary bedroom
- Features: Bathroom - Full, Cathedral Ceiling(s), Walk-In Closet(s), Flooring - Hardwood
- Level: Second
- Area: 217.5
- Dimensions: 17.4 x 12.5
Bedroom 2
- Features: Ceiling Fan(s), Closet, Flooring - Hardwood
- Level: Second
- Area: 167.5
- Dimensions: 13.4 x 12.5
Bedroom 3
- Features: Closet, Flooring - Hardwood
- Level: Second
- Area: 122.1
- Dimensions: 11 x 11.1
Primary bathroom
- Features: Yes
Bathroom 1
- Features: Bathroom - Half, Closet - Linen, Flooring - Hardwood, Countertops - Stone/Granite/Solid, Dryer Hookup - Electric, Washer Hookup
- Level: First
- Area: 67.45
- Dimensions: 9.5 x 7.1
Bathroom 2
- Features: Bathroom - Full, Bathroom - With Tub & Shower, Closet - Linen, Flooring - Stone/Ceramic Tile, Double Vanity
- Level: Second
- Area: 75.2
- Dimensions: 9.4 x 8
Bathroom 3
- Features: Bathroom - Full, Bathroom - With Tub & Shower, Closet - Linen, Flooring - Wall to Wall Carpet
- Level: Second
- Area: 63.14
- Dimensions: 8.2 x 7.7
Dining room
- Features: Ceiling Fan(s), Flooring - Hardwood
- Level: First
- Area: 170
- Dimensions: 13.6 x 12.5
Kitchen
- Features: Flooring - Hardwood, Pantry, Countertops - Stone/Granite/Solid, Breakfast Bar / Nook, Lighting - Pendant
- Level: First
- Area: 183.48
- Dimensions: 13.2 x 13.9
Living room
- Features: Flooring - Hardwood, Deck - Exterior, Recessed Lighting, Slider, Crown Molding
- Level: First
- Area: 337.5
- Dimensions: 27 x 12.5
Heating
- Baseboard, Oil
Cooling
- Central Air
Appliances
- Included: Water Heater, Range, Dishwasher, Disposal, Microwave, Refrigerator, Washer, Dryer
- Laundry: First Floor, Electric Dryer Hookup, Washer Hookup
Features
- Flooring: Tile, Hardwood
- Basement: Full,Walk-Out Access,Interior Entry,Concrete,Unfinished
- Number of fireplaces: 1
- Fireplace features: Living Room
Interior area
- Total structure area: 1,918
- Total interior livable area: 1,918 sqft
- Finished area above ground: 1,918
Property
Parking
- Total spaces: 4
- Parking features: Attached, Garage Door Opener, Storage, Garage Faces Side, Paved Drive, Off Street, Paved
- Attached garage spaces: 2
- Uncovered spaces: 2
Accessibility
- Accessibility features: No
Features
- Patio & porch: Deck - Wood
- Exterior features: Deck - Wood, Rain Gutters, Sprinkler System, Garden
Lot
- Size: 0.29 Acres
- Features: Cul-De-Sac, Gentle Sloping
Details
- Foundation area: 1008
- Parcel number: M:0400 B:0001 L:0002,4506004
- Zoning: Res
Construction
Type & style
- Home type: SingleFamily
- Architectural style: Colonial
- Property subtype: Single Family Residence
Materials
- Frame
- Foundation: Concrete Perimeter
- Roof: Shingle
Condition
- Year built: 2005
Utilities & green energy
- Electric: Circuit Breakers, 200+ Amp Service
- Sewer: Public Sewer
- Water: Public
- Utilities for property: for Electric Range, for Electric Dryer, Washer Hookup
Community & neighborhood
Community
- Community features: Shopping, Highway Access, Sidewalks
Location
- Region: Leominster
Other
Other facts
- Road surface type: Paved
Price history
| Date | Event | Price |
|---|---|---|
| 8/29/2025 | Sold | $635,000-2.3%$331/sqft |
Source: MLS PIN #73395180 Report a problem | ||
| 7/11/2025 | Contingent | $649,900$339/sqft |
Source: MLS PIN #73395180 Report a problem | ||
| 7/2/2025 | Price change | $649,900-3.7%$339/sqft |
Source: MLS PIN #73395180 Report a problem | ||
| 6/23/2025 | Listed for sale | $674,900+92.8%$352/sqft |
Source: MLS PIN #73395180 Report a problem | ||
| 7/27/2018 | Sold | $350,000+0%$182/sqft |
Source: Public Record Report a problem | ||
Public tax history
| Year | Property taxes | Tax assessment |
|---|---|---|
| 2025 | $7,621 +0.5% | $543,200 +3.9% |
| 2024 | $7,586 +4.7% | $522,800 +12.2% |
| 2023 | $7,243 +3.9% | $466,100 +10.7% |
Find assessor info on the county website
Neighborhood: 01453
Nearby schools
GreatSchools rating
- 9/10Fall Brook Elementary SchoolGrades: K-5Distance: 0.8 mi
- 4/10Samoset SchoolGrades: 6-8Distance: 0.7 mi
- 5/10Leominster Senior High SchoolGrades: 9-12Distance: 3.3 mi
Get a cash offer in 3 minutes
Find out how much your home could sell for in as little as 3 minutes with a no-obligation cash offer.
Estimated market value$642,800
Get a cash offer in 3 minutes
Find out how much your home could sell for in as little as 3 minutes with a no-obligation cash offer.
Estimated market value
$642,800

