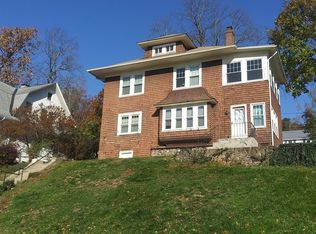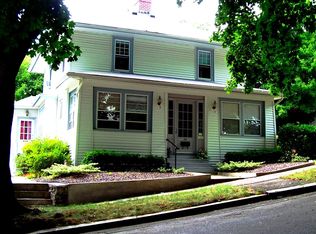Matt Kelly (508) 294-3869 so see this beautiful home on Worcester's West Side is on an oversized lot, & features a renovated kitchen, period details, 2 fireplaces, hardwood floors, crown moldings, a large yard, & two underground garages. A 3-season porch opens into a hallway foyer. The living/dining room combination has bay window, coffered ceilings, fireplace, & built-in cupboard w/ leaded glass doors. From the dining room, you can look into the kitchen while seated at the bar. The kitchen offers soapstone counters, hardwood floors, modern cabinets, SS appliances, new Bosch dishwasher, and leads to the family dining room where a large window looks out to the yard. The yard is located between the two access points to the house, & is both large and private. On the second floor are four generous-sized bedrooms, & a nursery or office area. One bedroom features a brick fireplace, another a large walk-in closet. A built-in linen cabinet is next to the full bath. Hardwood floors & crown moldings continue throughout.
This property is off market, which means it's not currently listed for sale or rent on Zillow. This may be different from what's available on other websites or public sources.

