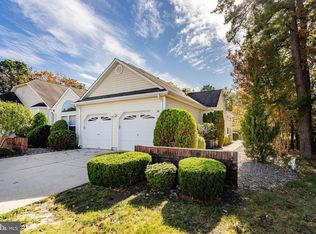Live in luxury in this *COMPLETELY RENO'D* 2 BR 2 Bath Hampton model in desirable Atlantic Hills! Meticulously maintained on a Corner lot w/curb appeal, just pack your bags & MOVE RIGHT IN! Step in to a sunsoaked spacious open layout w/NEW engineered HW flrs, 9ft ceilings, custom Graber Fauxwood blinds & elegant crown molding all through. EIK feat. Quartz counters, SS Appl., backsplash & dinette! Large LR feat. a gas FP, Speaker Sys. (in Office too!) & Andersen French Doors to the NEW covered Paver Patio, backing to peaceful, private wooded million $ sunset views- ideal for entertaining! FDR holds bumpout bay windows, sure to impress. Down the hall, the updated bath + 2 generous BRs w/WICs & ceiling fans, inc the Master! MBR boasts a Sitting Room, Expanded Study, Cathedral Ceiling and
This property is off market, which means it's not currently listed for sale or rent on Zillow. This may be different from what's available on other websites or public sources.


