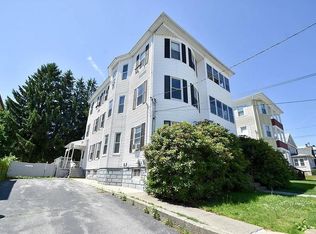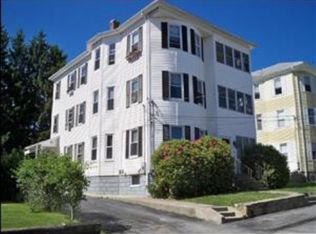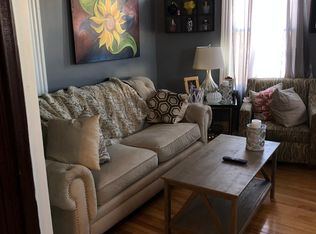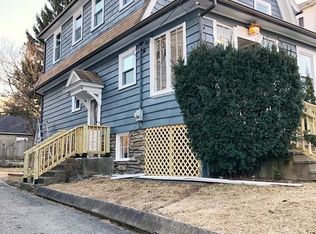Sold for $745,000
$745,000
14 Halmstad St, Worcester, MA 01607
7beds
3,417sqft
3 Family
Built in 1907
-- sqft lot
$757,600 Zestimate®
$218/sqft
$2,119 Estimated rent
Home value
$757,600
$689,000 - $826,000
$2,119/mo
Zestimate® history
Loading...
Owner options
Explore your selling options
What's special
**Multiple offers**best and finals, a well-kept & updated 3 family in a prime Worcester location, just minutes from the College of the Holy Cross. Whether you're an investor or looking for owner occupied potential, this property checks all the boxes for value, location, and condition.The first floor offers a spacious 3-bedroom, 1-bath unit, while the second & third floors each feature 2-bedroom,1-bath layouts ideal for strong rental income. Major improvements include a brand-new roof (2023) & updated water heaters (2019–2020) for all three units. The property has been very well maintained inside & out, offering peace of mind to the next owner. The beautiful backyard, a rare find in multi-family properties is the perfect green space to relax, garden, or entertain, offering both tenants & owners a serene outdoor retreat. Located on a quiet residential street with convenient access to public transportation & major highways, this home blends comfort, income potential, & long term value.
Zillow last checked: 8 hours ago
Listing updated: July 18, 2025 at 01:29pm
Listed by:
Edwin Romero 857-236-5044,
eXp Realty 888-854-7493
Bought with:
Matthew Gallego
Gallego Realty
Source: MLS PIN,MLS#: 73384934
Facts & features
Interior
Bedrooms & bathrooms
- Bedrooms: 7
- Bathrooms: 3
- Full bathrooms: 3
Heating
- Baseboard, Natural Gas
Cooling
- Window Unit(s)
Appliances
- Included: Range, Refrigerator
Features
- Open Floorplan, Ceiling Fan(s), Living Room, Kitchen, Living RM/Dining RM Combo, Dining Room
- Flooring: Wood, Hardwood
- Doors: Insulated Doors
- Windows: Insulated Windows
- Basement: Full,Partial,Partially Finished,Concrete
- Has fireplace: No
Interior area
- Total structure area: 3,417
- Total interior livable area: 3,417 sqft
- Finished area above ground: 3,417
Property
Parking
- Total spaces: 5
- Parking features: Paved Drive, Off Street
- Uncovered spaces: 5
Features
- Patio & porch: Enclosed, Deck
Lot
- Size: 6,000 sqft
- Features: Level
Details
- Parcel number: 1772392
- Zoning: RL-7
Construction
Type & style
- Home type: MultiFamily
- Property subtype: 3 Family
Materials
- Frame
- Foundation: Block, Stone
- Roof: Shingle
Condition
- Year built: 1907
Utilities & green energy
- Electric: Circuit Breakers, 100 Amp Service
- Sewer: Public Sewer
- Water: Public
- Utilities for property: for Gas Range
Green energy
- Energy generation: Solar
Community & neighborhood
Community
- Community features: Public Transportation, Shopping, Park, Walk/Jog Trails, Golf, Medical Facility, Laundromat, Bike Path, Conservation Area, Highway Access, Public School, University
Location
- Region: Worcester
HOA & financial
Other financial information
- Total actual rent: 0
Price history
| Date | Event | Price |
|---|---|---|
| 7/18/2025 | Sold | $745,000+3.5%$218/sqft |
Source: MLS PIN #73384934 Report a problem | ||
| 6/12/2025 | Contingent | $719,900$211/sqft |
Source: MLS PIN #73384934 Report a problem | ||
| 6/4/2025 | Listed for sale | $719,900+121.5%$211/sqft |
Source: MLS PIN #73384934 Report a problem | ||
| 8/20/2018 | Sold | $325,000+4.8%$95/sqft |
Source: Public Record Report a problem | ||
| 7/8/2018 | Listed for sale | $310,000$91/sqft |
Source: Lamacchia Realty, Inc. #72354247 Report a problem | ||
Public tax history
| Year | Property taxes | Tax assessment |
|---|---|---|
| 2025 | $8,555 +8.1% | $648,600 +12.7% |
| 2024 | $7,912 +4.6% | $575,400 +9% |
| 2023 | $7,567 +15% | $527,700 +22% |
Find assessor info on the county website
Neighborhood: 01607
Nearby schools
GreatSchools rating
- 4/10Quinsigamond SchoolGrades: PK-6Distance: 0.3 mi
- 4/10University Pk Campus SchoolGrades: 7-12Distance: 1.9 mi
- 5/10Jacob Hiatt Magnet SchoolGrades: PK-6Distance: 2 mi
Get a cash offer in 3 minutes
Find out how much your home could sell for in as little as 3 minutes with a no-obligation cash offer.
Estimated market value$757,600
Get a cash offer in 3 minutes
Find out how much your home could sell for in as little as 3 minutes with a no-obligation cash offer.
Estimated market value
$757,600



