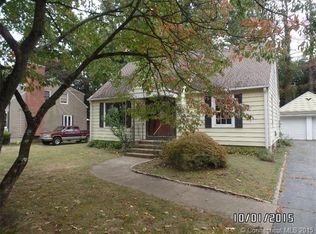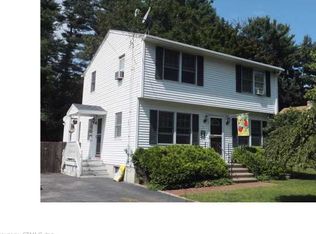Sold for $345,000
$345,000
14 Gruber Road, Beacon Falls, CT 06403
4beds
2,107sqft
Single Family Residence
Built in 1949
0.26 Acres Lot
$359,600 Zestimate®
$164/sqft
$2,122 Estimated rent
Home value
$359,600
$320,000 - $406,000
$2,122/mo
Zestimate® history
Loading...
Owner options
Explore your selling options
What's special
Welcome to 14 Gruber Rd, a spacious 2,107 sq. ft. expanded cape nestled in the quiet, charming town of Beacon Falls. This beautifully maintained home features 4 bedrooms, including a luxurious primary suite with a huge walk-in closet. The kitchen is a chef's delight, complete with granite countertops, a center island, and stainless steel appliances, perfect for preparing gourmet meals. Enjoy cozy evenings in the living room with a fireplace, relax in the family room and watch your favorite movie with your guest. Step outside to a lovely deck that overlooks a level backyard, perfect for entertaining or simply unwinding. This home is located in a peaceful neighborhood, offering both privacy and accessibility to nearby amenities. Don't miss the opportunity to make this gem your own!
Zillow last checked: 8 hours ago
Listing updated: February 17, 2025 at 11:10am
Listed by:
THE GULINO TEAM OF WILLIAM RAVEIS REAL ESTATE,
Santo Gulino 860-655-7004,
William Raveis Real Estate 860-344-1658
Bought with:
Katie H Hall, RES.0816844
Berkshire Hathaway NE Prop.
Source: Smart MLS,MLS#: 24053881
Facts & features
Interior
Bedrooms & bathrooms
- Bedrooms: 4
- Bathrooms: 2
- Full bathrooms: 2
Primary bedroom
- Features: Full Bath, Walk-In Closet(s), Hardwood Floor
- Level: Upper
- Area: 225 Square Feet
- Dimensions: 15 x 15
Bedroom
- Level: Upper
- Area: 168 Square Feet
- Dimensions: 12 x 14
Bedroom
- Level: Upper
- Area: 168 Square Feet
- Dimensions: 12 x 14
Bedroom
- Level: Main
- Area: 144 Square Feet
- Dimensions: 12 x 12
Dining room
- Features: Hardwood Floor
- Level: Main
- Area: 144 Square Feet
- Dimensions: 12 x 12
Family room
- Level: Main
- Area: 180 Square Feet
- Dimensions: 12 x 15
Kitchen
- Features: Breakfast Bar, Granite Counters, Tile Floor
- Level: Main
- Area: 196 Square Feet
- Dimensions: 14 x 14
Living room
- Features: Fireplace, Hardwood Floor
- Level: Main
- Area: 210 Square Feet
- Dimensions: 14 x 15
Heating
- Forced Air, Oil
Cooling
- Central Air
Appliances
- Included: Oven/Range, Microwave, Refrigerator, Dishwasher, Electric Water Heater, Water Heater
- Laundry: Main Level
Features
- Basement: Full
- Attic: Storage,Pull Down Stairs
- Number of fireplaces: 1
Interior area
- Total structure area: 2,107
- Total interior livable area: 2,107 sqft
- Finished area above ground: 2,107
Property
Parking
- Total spaces: 4
- Parking features: None, Off Street
Features
- Patio & porch: Deck
- Exterior features: Rain Gutters, Lighting
- Fencing: Full
Lot
- Size: 0.26 Acres
- Features: Level, Cul-De-Sac, Cleared, Open Lot
Details
- Additional structures: Shed(s)
- Parcel number: 1972550
- Zoning: R-1
Construction
Type & style
- Home type: SingleFamily
- Architectural style: Cape Cod
- Property subtype: Single Family Residence
Materials
- Vinyl Siding
- Foundation: Concrete Perimeter
- Roof: Asphalt
Condition
- New construction: No
- Year built: 1949
Utilities & green energy
- Sewer: Septic Tank
- Water: Private
- Utilities for property: Cable Available
Community & neighborhood
Location
- Region: Beacon Falls
Price history
| Date | Event | Price |
|---|---|---|
| 2/13/2025 | Sold | $345,000-13.5%$164/sqft |
Source: | ||
| 12/19/2024 | Listed for sale | $399,000$189/sqft |
Source: | ||
| 12/2/2024 | Pending sale | $399,000$189/sqft |
Source: | ||
| 10/29/2024 | Price change | $399,000-6.1%$189/sqft |
Source: | ||
| 10/16/2024 | Listed for sale | $425,000+70.1%$202/sqft |
Source: | ||
Public tax history
| Year | Property taxes | Tax assessment |
|---|---|---|
| 2025 | $5,705 +2.1% | $187,310 |
| 2024 | $5,587 +1% | $187,310 |
| 2023 | $5,533 +4.3% | $187,310 |
Find assessor info on the county website
Neighborhood: 06403
Nearby schools
GreatSchools rating
- 8/10Laurel Ledge SchoolGrades: PK-5Distance: 0.7 mi
- 6/10Long River Middle SchoolGrades: 6-8Distance: 6.5 mi
- 7/10Woodland Regional High SchoolGrades: 9-12Distance: 1.3 mi
Schools provided by the listing agent
- Elementary: Laurel Ledge
- Middle: Long River
- High: Woodland Regional
Source: Smart MLS. This data may not be complete. We recommend contacting the local school district to confirm school assignments for this home.
Get pre-qualified for a loan
At Zillow Home Loans, we can pre-qualify you in as little as 5 minutes with no impact to your credit score.An equal housing lender. NMLS #10287.
Sell with ease on Zillow
Get a Zillow Showcase℠ listing at no additional cost and you could sell for —faster.
$359,600
2% more+$7,192
With Zillow Showcase(estimated)$366,792

