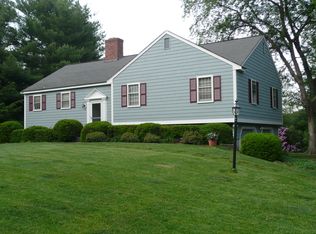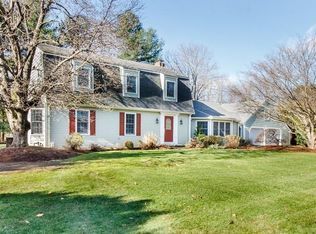Sold for $990,000
$990,000
14 Griscom Rd, Sudbury, MA 01776
3beds
1,982sqft
Single Family Residence
Built in 1968
0.95 Acres Lot
$1,072,100 Zestimate®
$499/sqft
$4,472 Estimated rent
Home value
$1,072,100
$1.01M - $1.15M
$4,472/mo
Zestimate® history
Loading...
Owner options
Explore your selling options
What's special
Offers due Sunday at 5PM. Discover an exquisite Cape in a desirable cul-de-sac neighborhood! This charming residence offers a prime location with acclaimed schools & a backyard adjoining conservation lands in a serene setting. The heated breezeway mudroom leads to a convenient half bath & laundry. A two-car garage awaits on the left, while a cozy, fireplaced kitchen is on the right. The rear features an open dining & living room with hardwood floors, fireplace & sliders to a greenhouse & screened-in porch – ideal for entertaining in a picturesque setting! A dramatic two-story foyer leads to the luxurious first-floor master suite with walk-in closets & a new, fully tiled, updated bath. Upstairs, two spacious bedrooms share large closets & a bath. The unfinished basement has potential for more space. Recent updates include a new septic system, furnace, AC & roof. Own this exceptional property in a prime location, offering comfort, style & natural beauty.
Zillow last checked: 8 hours ago
Listing updated: March 01, 2024 at 07:38am
Listed by:
John Snyder 508-425-1245,
Redfin Corp. 617-340-7803
Bought with:
Xiulin Liu
Blue Ocean Realty, LLC
Source: MLS PIN,MLS#: 73196595
Facts & features
Interior
Bedrooms & bathrooms
- Bedrooms: 3
- Bathrooms: 3
- Full bathrooms: 2
- 1/2 bathrooms: 1
Primary bedroom
- Features: Bathroom - Full, Ceiling Fan(s), Closet, Closet - Double
- Level: First
Bedroom 2
- Features: Closet, Flooring - Hardwood
- Level: Second
Bedroom 3
- Features: Closet, Flooring - Hardwood
- Level: Second
Bathroom 1
- Features: Bathroom - Half
- Level: First
Bathroom 2
- Features: Bathroom - Full, Bathroom - Double Vanity/Sink, Bathroom - Tiled With Shower Stall, Flooring - Stone/Ceramic Tile
- Level: First
Bathroom 3
- Features: Bathroom - Full, Bathroom - Tiled With Tub & Shower, Flooring - Stone/Ceramic Tile
- Level: Second
Dining room
- Features: Flooring - Hardwood, Slider, Lighting - Pendant
- Level: First
Kitchen
- Features: Window(s) - Picture, Dining Area, Pantry, Peninsula, Lighting - Pendant
- Level: First
Living room
- Features: Flooring - Hardwood, Window(s) - Picture
- Level: First
Heating
- Forced Air, Natural Gas
Cooling
- Central Air
Appliances
- Included: Range, Dishwasher, Microwave, Refrigerator, Freezer, ENERGY STAR Qualified Dryer, ENERGY STAR Qualified Washer
- Laundry: First Floor
Features
- Closet, Mud Room, Sun Room
- Flooring: Tile, Hardwood, Flooring - Stone/Ceramic Tile
- Basement: Full,Interior Entry,Bulkhead,Sump Pump,Concrete,Unfinished
- Number of fireplaces: 1
- Fireplace features: Kitchen, Living Room
Interior area
- Total structure area: 1,982
- Total interior livable area: 1,982 sqft
Property
Parking
- Total spaces: 8
- Parking features: Attached, Garage Door Opener, Paved Drive, Off Street
- Attached garage spaces: 2
- Uncovered spaces: 6
Features
- Patio & porch: Porch - Enclosed
- Exterior features: Porch - Enclosed
Lot
- Size: 0.95 Acres
- Features: Wooded
Details
- Parcel number: L1100117.,784835
- Zoning: RESA
Construction
Type & style
- Home type: SingleFamily
- Architectural style: Cape
- Property subtype: Single Family Residence
Materials
- Frame
- Foundation: Concrete Perimeter
- Roof: Shingle
Condition
- Year built: 1968
Utilities & green energy
- Sewer: Private Sewer
- Water: Public
Community & neighborhood
Location
- Region: Sudbury
Price history
| Date | Event | Price |
|---|---|---|
| 3/1/2024 | Sold | $990,000+16.5%$499/sqft |
Source: MLS PIN #73196595 Report a problem | ||
| 1/25/2024 | Listed for sale | $850,000+41.7%$429/sqft |
Source: MLS PIN #73196595 Report a problem | ||
| 1/15/2020 | Sold | $600,000-3.1%$303/sqft |
Source: Public Record Report a problem | ||
| 10/16/2019 | Pending sale | $619,000$312/sqft |
Source: Coldwell Banker Residential Brokerage - Sudbury #72560411 Report a problem | ||
| 10/12/2019 | Price change | $619,000-3.1%$312/sqft |
Source: Coldwell Banker Residential Brokerage - Sudbury #72560411 Report a problem | ||
Public tax history
| Year | Property taxes | Tax assessment |
|---|---|---|
| 2025 | $13,257 +19.5% | $905,500 +19.2% |
| 2024 | $11,096 +0.1% | $759,500 +8.1% |
| 2023 | $11,082 -1.3% | $702,700 +13% |
Find assessor info on the county website
Neighborhood: 01776
Nearby schools
GreatSchools rating
- 8/10Israel Loring SchoolGrades: K-5Distance: 1 mi
- 8/10Ephraim Curtis Middle SchoolGrades: 6-8Distance: 2.9 mi
- 10/10Lincoln-Sudbury Regional High SchoolGrades: 9-12Distance: 3.1 mi
Schools provided by the listing agent
- Elementary: Loring
- Middle: Curtis Jr High
- High: Lincoln Sudbury
Source: MLS PIN. This data may not be complete. We recommend contacting the local school district to confirm school assignments for this home.
Get a cash offer in 3 minutes
Find out how much your home could sell for in as little as 3 minutes with a no-obligation cash offer.
Estimated market value$1,072,100
Get a cash offer in 3 minutes
Find out how much your home could sell for in as little as 3 minutes with a no-obligation cash offer.
Estimated market value
$1,072,100

