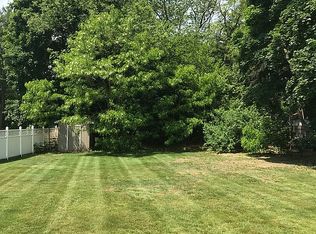Sold for $690,000
$690,000
14 Griffin Rd, Framingham, MA 01701
4beds
2,161sqft
Single Family Residence
Built in 1954
0.28 Acres Lot
$713,500 Zestimate®
$319/sqft
$4,108 Estimated rent
Home value
$713,500
$656,000 - $778,000
$4,108/mo
Zestimate® history
Loading...
Owner options
Explore your selling options
What's special
Welcome to this 4 bed, 3 bath Ranch style residence in Framingham! This spacious home offers the perfect blend of comfort, convenience, & charm. As you enter, you're greeted by the inviting family room with a cozy fireplace & a picture window that floods the space with natural sunlight. The heart of the home, the kitchen, is equipped w/ SS appliances, a gas countertop range, & dining area. Spacious living room offers access to the back patio, providing seamless indoor-outdoor living. 3 bedrooms are conveniently located on the main level, each with hardwood flooring. 2 full bathrooms complete this floor, including one with washer/dryer hookups for added convenience. Upstairs, retreat to the primary bedroom, which has its own private full bathroom. A bonus room offers versatility and can be used as a home office or a gym - bring your ideas! Outside, the fully fenced backyard has a patio and storage shed for your outdoor essentials.
Zillow last checked: 8 hours ago
Listing updated: July 22, 2024 at 07:09pm
Listed by:
Christina Liberty-Grimm 508-414-2845,
Lamacchia Realty, Inc. 508-290-0303
Bought with:
Brian J. Fitzpatrick
Coldwell Banker Realty - Waltham
Source: MLS PIN,MLS#: 73241252
Facts & features
Interior
Bedrooms & bathrooms
- Bedrooms: 4
- Bathrooms: 3
- Full bathrooms: 3
Primary bedroom
- Features: Bathroom - Full, Walk-In Closet(s), Flooring - Hardwood, Recessed Lighting
- Level: Second
- Area: 210
- Dimensions: 14 x 15
Bedroom 2
- Features: Closet, Flooring - Hardwood
- Level: First
- Area: 90
- Dimensions: 9 x 10
Bedroom 3
- Features: Closet, Flooring - Hardwood
- Level: First
- Area: 130
- Dimensions: 10 x 13
Bedroom 4
- Features: Closet, Flooring - Hardwood
- Level: First
- Area: 130
- Dimensions: 13 x 10
Primary bathroom
- Features: Yes
Bathroom 1
- Features: Bathroom - Full, Bathroom - Tiled With Shower Stall, Flooring - Stone/Ceramic Tile, Dryer Hookup - Electric, Washer Hookup
- Level: First
- Area: 60
- Dimensions: 6 x 10
Bathroom 2
- Features: Bathroom - Full, Bathroom - With Tub & Shower, Flooring - Stone/Ceramic Tile
- Level: First
- Area: 56
- Dimensions: 8 x 7
Bathroom 3
- Features: Bathroom - Full, Bathroom - Tiled With Shower Stall, Flooring - Stone/Ceramic Tile
- Level: Second
- Area: 32
- Dimensions: 4 x 8
Family room
- Features: Ceiling Fan(s), Flooring - Stone/Ceramic Tile, Exterior Access, Recessed Lighting
- Level: First
- Area: 315
- Dimensions: 15 x 21
Kitchen
- Features: Flooring - Stone/Ceramic Tile, Kitchen Island, Recessed Lighting, Stainless Steel Appliances
- Level: First
- Area: 195
- Dimensions: 13 x 15
Living room
- Features: Flooring - Hardwood, Recessed Lighting
- Level: First
- Area: 208
- Dimensions: 16 x 13
Heating
- Forced Air, Heat Pump, Natural Gas
Cooling
- Central Air, Ductless
Appliances
- Included: Electric Water Heater, Oven, Dishwasher, Disposal, Microwave, Range, Refrigerator, Washer, Dryer
- Laundry: Electric Dryer Hookup, Washer Hookup, First Floor
Features
- Walk-In Closet(s), Bonus Room, Internet Available - Unknown
- Flooring: Tile, Concrete, Hardwood, Stone / Slate, Flooring - Hardwood
- Doors: Insulated Doors
- Has basement: No
- Number of fireplaces: 1
- Fireplace features: Living Room
Interior area
- Total structure area: 2,161
- Total interior livable area: 2,161 sqft
Property
Parking
- Total spaces: 2
- Parking features: Paved Drive, Off Street, Paved
- Uncovered spaces: 2
Features
- Levels: Multi/Split
- Patio & porch: Patio
- Exterior features: Patio, Storage, Fenced Yard, Garden
- Fencing: Fenced/Enclosed,Fenced
Lot
- Size: 0.28 Acres
- Features: Cleared
Details
- Foundation area: 0
- Parcel number: M:029 B:27 L:4511 U:000,501930
- Zoning: R-3
Construction
Type & style
- Home type: SingleFamily
- Architectural style: Ranch
- Property subtype: Single Family Residence
Materials
- Frame
- Foundation: Slab
- Roof: Shingle
Condition
- Year built: 1954
Utilities & green energy
- Electric: Circuit Breakers, 200+ Amp Service
- Sewer: Public Sewer
- Water: Public
- Utilities for property: for Gas Range, for Electric Dryer, Washer Hookup
Green energy
- Energy efficient items: Thermostat
- Energy generation: Solar
Community & neighborhood
Community
- Community features: Public Transportation, Shopping, Medical Facility, Laundromat, Highway Access, Public School, University
Location
- Region: Framingham
- Subdivision: Saxonville
Other
Other facts
- Road surface type: Paved
Price history
| Date | Event | Price |
|---|---|---|
| 7/22/2024 | Sold | $690,000+0.7%$319/sqft |
Source: MLS PIN #73241252 Report a problem | ||
| 5/22/2024 | Listed for sale | $684,900+11.4%$317/sqft |
Source: MLS PIN #73241252 Report a problem | ||
| 10/28/2021 | Sold | $615,000+2.7%$285/sqft |
Source: MLS PIN #72886595 Report a problem | ||
| 10/24/2021 | Pending sale | $599,000$277/sqft |
Source: | ||
| 9/14/2021 | Listing removed | -- |
Source: | ||
Public tax history
| Year | Property taxes | Tax assessment |
|---|---|---|
| 2025 | $7,643 +1.9% | $640,100 +6.4% |
| 2024 | $7,497 +4.8% | $601,700 +10.1% |
| 2023 | $7,152 +26.2% | $546,400 +32.5% |
Find assessor info on the county website
Neighborhood: 01701
Nearby schools
GreatSchools rating
- 4/10Potter Road Elementary SchoolGrades: K-5Distance: 0.6 mi
- 4/10Cameron Middle SchoolGrades: 6-8Distance: 0.3 mi
- 5/10Framingham High SchoolGrades: 9-12Distance: 1.2 mi
Get a cash offer in 3 minutes
Find out how much your home could sell for in as little as 3 minutes with a no-obligation cash offer.
Estimated market value$713,500
Get a cash offer in 3 minutes
Find out how much your home could sell for in as little as 3 minutes with a no-obligation cash offer.
Estimated market value
$713,500
