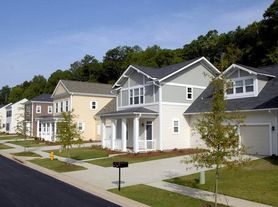$1,400 - $1,590
3+ bd2+ ba1141 sqft
The Villages at Fort Moore
For Rent

Current housemates
1 maleCurrent pets
0 cats, 0 dogsPreferred new housemate
Zillow last checked: 11 hours ago
Listing updated: December 09, 2025 at 04:35pm
| Date | Event | Price |
|---|---|---|
| 12/2/2025 | Sold | $325,000-1.5%$94/sqft |
Source: | ||
| 10/16/2025 | Pending sale | $329,999$96/sqft |
Source: | ||
| 8/28/2025 | Listed for sale | $329,999+28.9%$96/sqft |
Source: | ||
| 3/8/2021 | Sold | $256,000-6.9%$74/sqft |
Source: | ||
| 1/14/2021 | Listed for sale | $274,900+44.8%$80/sqft |
Source: List With Freedom #82100 | ||