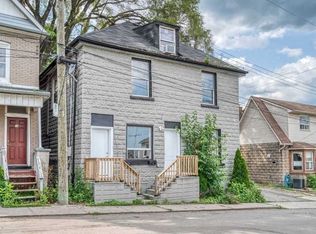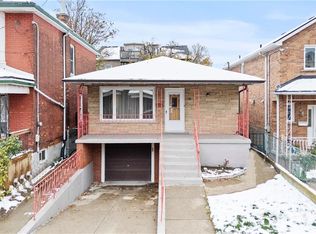Sold for $382,000 on 10/16/25
C$382,000
14 Greig St, Hamilton, ON L8R 2W7
3beds
1,217sqft
Single Family Residence, Residential
Built in ----
1,223.25 Square Feet Lot
$-- Zestimate®
C$314/sqft
$-- Estimated rent
Home value
Not available
Estimated sales range
Not available
Not available
Loading...
Owner options
Explore your selling options
What's special
Proudly presenting a move-in ready downtown Hamilton detached brick house with spacious main floor living, a large kitchen with center island, brunch bar & stainless-steel appliances, three bright bedrooms and a private fenced backyard w/deck. Live in the heart of Hamilton with the West Harbour GO and bike corridors on your doorstep and permit street parking available. Enjoy easy access to downtown, nearby schools, Bayfront Park & the Hamilton Waterfront Trail, the QEW, and a short walk to Dundurn Castle and the vibrant James Street North district of restaurants, bars and cafes. Find your footing for downtown living from Greig Street. Some images are virtually staged.
Zillow last checked: 8 hours ago
Listing updated: October 15, 2025 at 09:19pm
Listed by:
Nikhil Bhanwra, Broker,
Judy Marsales Real Estate Ltd.
Source: ITSO,MLS®#: 40737300Originating MLS®#: Cornerstone Association of REALTORS®
Facts & features
Interior
Bedrooms & bathrooms
- Bedrooms: 3
- Bathrooms: 1
- Full bathrooms: 1
Other
- Level: Second
Bedroom
- Level: Second
Bedroom
- Level: Second
Bathroom
- Features: 4-Piece
- Level: Second
Basement
- Level: Basement
Dining room
- Level: Main
Kitchen
- Level: Main
Living room
- Level: Main
Heating
- Forced Air
Cooling
- Central Air
Appliances
- Included: Water Heater, Built-in Microwave, Dishwasher, Dryer, Range Hood, Refrigerator, Stove, Washer
- Laundry: In Basement
Features
- Ceiling Fan(s)
- Basement: Full,Unfinished
- Has fireplace: No
Interior area
- Total structure area: 1,217
- Total interior livable area: 1,217 sqft
- Finished area above ground: 1,217
Property
Parking
- Parking features: No Driveway Parking
Features
- Patio & porch: Deck, Enclosed
- Exterior features: Recreational Area, Year Round Living
- Waterfront features: Access to Water
- Frontage type: West
- Frontage length: 21.00
Lot
- Size: 1,223 sqft
- Dimensions: 21 x 58.25
- Features: Urban, City Lot, Library, Park, Public Transit, Rail Access, Schools, Shopping Nearby, Trails
Details
- Parcel number: 171490124
- Zoning: D
Construction
Type & style
- Home type: SingleFamily
- Architectural style: Two Story
- Property subtype: Single Family Residence, Residential
Materials
- Aluminum Siding, Brick, Metal/Steel Siding, Vinyl Siding
- Foundation: Stone
- Roof: Asphalt Shing
Condition
- 100+ Years
- New construction: No
Utilities & green energy
- Sewer: Sewer (Municipal)
- Water: Municipal
Community & neighborhood
Location
- Region: Hamilton
Price history
| Date | Event | Price |
|---|---|---|
| 10/16/2025 | Sold | C$382,000C$314/sqft |
Source: ITSO #40737300 | ||
Public tax history
Tax history is unavailable.
Neighborhood: Strathcona
Nearby schools
GreatSchools rating
No schools nearby
We couldn't find any schools near this home.
Schools provided by the listing agent
- Elementary: Hess Street; Kanétskare Elementary School
- High: Westdale
Source: ITSO. This data may not be complete. We recommend contacting the local school district to confirm school assignments for this home.

