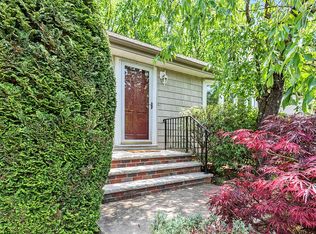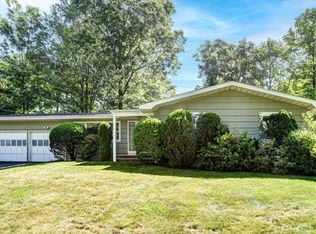Sold for $790,000 on 12/27/24
$790,000
14 Greenwich Rd, Edison, NJ 08820
4beds
1,968sqft
Single Family Residence
Built in 1967
0.34 Acres Lot
$992,200 Zestimate®
$401/sqft
$4,681 Estimated rent
Home value
$992,200
$923,000 - $1.07M
$4,681/mo
Zestimate® history
Loading...
Owner options
Explore your selling options
What's special
Welcome to 14 Greenwich Road, a spacious 4-bedroom, 2.5-bath split-level home in a highly sought-after North Edison neighborhood. Situated directly across from a walkway leading to Mary Polanski Park and J.P. Stevens High School, this property offers both convenience and an unbeatable location. Inside, discover hardwood floors beneath the carpets, providing an opportunity to personalize your space. The first level features a large eat-in kitchen, dining room, family room, and powder room. A bright and airy living room occupies the second level, while the upper floor hosts four bedrooms, two full bathrooms, and ceiling fans in every room for added comfort. The home's exterior is equally impressive, with a recently replaced roof, low-maintenance vinyl siding, and a fully fenced backyard ideal for outdoor activities. The huge front porch offers a welcoming space to relax. Additional highlights include a 1-car garage, an unfinished basement with potential for finishing, an attic for storage, and central heating and cooling. Close to top-rated schools, major highways, the Edison Metro station, and local shopping and dining, this home combines suburban charm with urban accessibility. Don't miss the chance to make this your own!
Zillow last checked: 8 hours ago
Listing updated: December 27, 2024 at 05:32pm
Listed by:
ALEX MONACO,
RE/MAX IN STYLE 609-303-3456
Source: All Jersey MLS,MLS#: 2560692M
Facts & features
Interior
Bedrooms & bathrooms
- Bedrooms: 4
- Bathrooms: 3
- Full bathrooms: 2
- 1/2 bathrooms: 1
Dining room
- Features: Formal Dining Room
Kitchen
- Features: Eat-in Kitchen, Separate Dining Area
Basement
- Area: 0
Heating
- Forced Air
Cooling
- Central Air
Appliances
- Included: Dishwasher, Dryer, Gas Range/Oven, Microwave, Refrigerator, Washer
Features
- Dining Room, Bath Half, Family Room, Kitchen, Laundry Room, Living Room, 4 Bedrooms, Bath Main, Bath Full
- Flooring: Carpet, Wood
- Basement: Finished, Storage Space
- Has fireplace: No
Interior area
- Total structure area: 1,968
- Total interior livable area: 1,968 sqft
Property
Parking
- Total spaces: 1
- Parking features: 1 Car Width
- Garage spaces: 1
- Has uncovered spaces: Yes
Features
- Levels: Two, Multi/Split
- Stories: 2
- Pool features: None
Lot
- Size: 0.34 Acres
- Dimensions: 100X150
- Features: Level
Details
- Parcel number: 05005462100009
- Zoning: RA
Construction
Type & style
- Home type: SingleFamily
- Architectural style: Split Level
- Property subtype: Single Family Residence
Materials
- Roof: Asphalt
Condition
- Year built: 1967
Utilities & green energy
- Gas: Natural Gas
- Sewer: Public Sewer
- Water: Public
- Utilities for property: See Remarks
Community & neighborhood
Location
- Region: Edison
Other
Other facts
- Ownership: Fee Simple
Price history
| Date | Event | Price |
|---|---|---|
| 12/27/2024 | Sold | $790,000+0%$401/sqft |
Source: | ||
| 12/7/2024 | Contingent | $789,999$401/sqft |
Source: | ||
| 12/6/2024 | Pending sale | $789,999$401/sqft |
Source: | ||
| 11/21/2024 | Listed for sale | $789,999$401/sqft |
Source: | ||
Public tax history
| Year | Property taxes | Tax assessment |
|---|---|---|
| 2025 | $12,135 | $211,700 |
| 2024 | $12,135 +0.5% | $211,700 |
| 2023 | $12,073 0% | $211,700 |
Find assessor info on the county website
Neighborhood: New Dover
Nearby schools
GreatSchools rating
- NAJames Madison Primary Elementary SchoolGrades: K-2Distance: 0.4 mi
- 7/10John Adams Middle SchoolGrades: 6-8Distance: 0.8 mi
- 9/10J P Stevens High SchoolGrades: 9-12Distance: 0.4 mi
Get a cash offer in 3 minutes
Find out how much your home could sell for in as little as 3 minutes with a no-obligation cash offer.
Estimated market value
$992,200
Get a cash offer in 3 minutes
Find out how much your home could sell for in as little as 3 minutes with a no-obligation cash offer.
Estimated market value
$992,200

