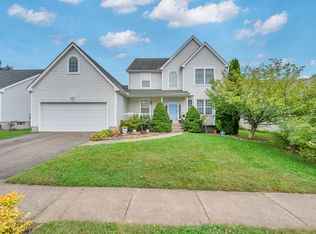Sold for $435,000 on 08/28/25
$435,000
14 Greenview Terrace, Middletown, CT 06457
3beds
2,096sqft
Single Family Residence
Built in 2002
0.31 Acres Lot
$444,500 Zestimate®
$208/sqft
$3,146 Estimated rent
Home value
$444,500
$409,000 - $485,000
$3,146/mo
Zestimate® history
Loading...
Owner options
Explore your selling options
What's special
Get ready to fall in love with this stunning colonial. Tucked away on a rear lot, with more than quarter-acre, this 2002 gem offers the perfect blend of modern updates and classic charm. Step inside and prepare to be wowed by the grand sitting room featuring soaring vaulted ceilings that create an incredibly bright and airy, open-concept vibe. This spacious feel flows seamlessly into the dining room. As you move towards the heart of the home, you'll find a convenient half bath and a dedicated laundry area. The Kitchen boasts brand-new appliances, sleek stone countertops, and a generous eat-in island that effortlessly connects to a cozy second sitting room complete with a fireplace - truly an entertainer's paradise! From the kitchen, you can pop into the two-car garage or step right out through the slider to a fantastic back deck overlooking your fenced-in backyard. Upstairs, you'll discover three inviting bedrooms, including a primary suite with its own full bathroom and walk-in closet. At the end of the hall, another full bathroom with a tub and a large, versatile flex space await, ready to adapt to your every need - think home office, gym, or play area! Lastly, there is a new furnace, new floors, new light fixtures, and tons of storage. Plus, its super convenient location puts you close to highways, shopping, and scenic walking trails.
Zillow last checked: 8 hours ago
Listing updated: August 29, 2025 at 08:00am
Listed by:
Joseph P. Fazzino 860-398-3392,
eXp Realty 866-828-3951
Bought with:
Tracey A. Precourt, RES.0793278
Century 21 Clemens Group
Source: Smart MLS,MLS#: 24110625
Facts & features
Interior
Bedrooms & bathrooms
- Bedrooms: 3
- Bathrooms: 3
- Full bathrooms: 2
- 1/2 bathrooms: 1
Primary bedroom
- Features: Bedroom Suite, Walk-In Closet(s)
- Level: Upper
Bedroom
- Level: Upper
Bedroom
- Level: Upper
Dining room
- Level: Main
Living room
- Features: Skylight, Vaulted Ceiling(s)
- Level: Main
Heating
- Forced Air, Natural Gas
Cooling
- Central Air
Appliances
- Included: Oven/Range, Refrigerator, Washer, Dryer, Gas Water Heater, Water Heater
- Laundry: Main Level
Features
- Open Floorplan
- Basement: Full,Unfinished,Interior Entry,Concrete
- Attic: Access Via Hatch
- Number of fireplaces: 1
Interior area
- Total structure area: 2,096
- Total interior livable area: 2,096 sqft
- Finished area above ground: 2,096
Property
Parking
- Total spaces: 2
- Parking features: Attached
- Attached garage spaces: 2
Features
- Patio & porch: Deck
- Exterior features: Rain Gutters
Lot
- Size: 0.31 Acres
- Features: Rear Lot
Details
- Parcel number: 2392806
- Zoning: R-1
Construction
Type & style
- Home type: SingleFamily
- Architectural style: Colonial
- Property subtype: Single Family Residence
Materials
- Vinyl Siding
- Foundation: Concrete Perimeter
- Roof: Asphalt
Condition
- New construction: No
- Year built: 2002
Utilities & green energy
- Sewer: Public Sewer
- Water: Public
- Utilities for property: Cable Available
Community & neighborhood
Location
- Region: Middletown
- Subdivision: Westfield
HOA & financial
HOA
- Has HOA: Yes
- HOA fee: $65 quarterly
- Services included: Maintenance Grounds
Price history
| Date | Event | Price |
|---|---|---|
| 8/28/2025 | Sold | $435,000$208/sqft |
Source: | ||
| 7/15/2025 | Pending sale | $435,000$208/sqft |
Source: | ||
| 7/12/2025 | Listed for sale | $435,000+24.3%$208/sqft |
Source: | ||
| 1/30/2023 | Listing removed | -- |
Source: Zillow Rentals | ||
| 1/27/2023 | Sold | $350,000+0%$167/sqft |
Source: | ||
Public tax history
| Year | Property taxes | Tax assessment |
|---|---|---|
| 2025 | $10,270 +5.7% | $264,000 |
| 2024 | $9,715 +4.8% | $264,000 |
| 2023 | $9,266 +5% | $264,000 +31.6% |
Find assessor info on the county website
Neighborhood: 06457
Nearby schools
GreatSchools rating
- 2/10Lawrence SchoolGrades: K-5Distance: 0.7 mi
- NAKeigwin Middle SchoolGrades: 6Distance: 1.1 mi
- 4/10Middletown High SchoolGrades: 9-12Distance: 1.3 mi
Schools provided by the listing agent
- Elementary: Lawrence
- High: Middletown
Source: Smart MLS. This data may not be complete. We recommend contacting the local school district to confirm school assignments for this home.

Get pre-qualified for a loan
At Zillow Home Loans, we can pre-qualify you in as little as 5 minutes with no impact to your credit score.An equal housing lender. NMLS #10287.
Sell for more on Zillow
Get a free Zillow Showcase℠ listing and you could sell for .
$444,500
2% more+ $8,890
With Zillow Showcase(estimated)
$453,390