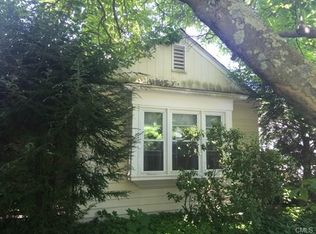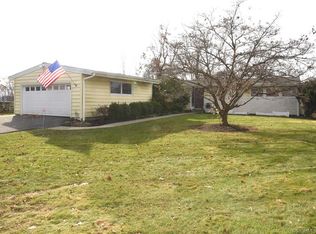Spectacular expanded Ranch in a desirable neighborhood at the end of a cul-de-sac. Enjoy sunsets from the newly replaced front porch and have summertime fun in the backyard inground pool. This 3+ bedrooms, 2 full baths house with 2 fireplaces and central air has room for everyone, with another 3 private rooms for office, study, craft or guests usage. On Main level of almost 1900 sqft you'll find 3 bedrooms plus an office, large kitchen and dining room with beautiful vaulted wood ceilings and sunroom looking out to the pool. Full bath on this level has a jacuzzi tub and double sinks. Lower level 1200+ sqft finished basement has another 2 "bed"rooms, living room, kitchen and full bath which would be perfect for an in-law or au-pair living. Take advantage of this rare opportunity to own a home in Danbury, at the end of a cul-de-sac (where your kids can ride their bikes on the street), with an in-ground pool and an in-law apartment! Truly a rare find! PS! Homeowners are still finishing up some painting jobs and repairs throughout the house, but it will be done within 2 weeks.
This property is off market, which means it's not currently listed for sale or rent on Zillow. This may be different from what's available on other websites or public sources.

