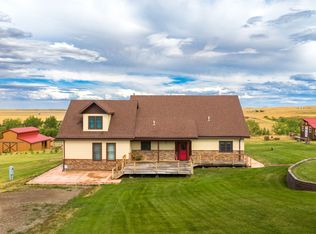Sold
Price Unknown
14 Green Ridge Ln, Great Falls, MT 59405
5beds
4,120sqft
Single Family Residence
Built in 1987
20.08 Acres Lot
$-- Zestimate®
$--/sqft
$3,996 Estimated rent
Home value
Not available
Estimated sales range
Not available
$3,996/mo
Zestimate® history
Loading...
Owner options
Explore your selling options
What's special
Just east of the expanding city of Great Falls, Montana, lies a picturesque setting of pastures and farmland, encompassing 20.08 acres that host a meticulously maintained 4,120-square-foot residence. This spacious abode offers comfort, while the expansive acres allow ample space for your pets or livestock to roam freely. Enclosed by barbed wire fencing, the property has a post and rail corral, an insulated attached garage, and a 24’ x 30’ workshop, providing storage for recreational vehicles and equipment. Embrace the tranquility of rural living while still enjoying the convenience of nearby urban amenities. Thoughtfully designed for convenience and versatility, the lower level of the home features a complete kitchen, laundry facilities, a dining area, and guest accommodations. Adorned with oak cabinets and trim, the residence is equipped with a central vacuum system, an on-demand water heater, a water softener, and underground sprinklers to maintain the lush greenery surrounding the property. On the main floor, you will find a laundry room, two living spaces, and a luxurious master suite with a private deck. This extraordinary property offers captivating views of the expansive horizon and the vast open sky, presenting an idyllic retreat for those seeking a harmonious blend of comfort and natural beauty.
Zillow last checked: 8 hours ago
Listing updated: January 14, 2025 at 03:27pm
Listed by:
Trampus Corder 406-231-8515,
Corder & Associates,
Non Member 000-100-0000,
Non-Member Office
Bought with:
Non Member
Non-Member Office
Source: Big Sky Country MLS,MLS#: 394621Originating MLS: Big Sky Country MLS
Facts & features
Interior
Bedrooms & bathrooms
- Bedrooms: 5
- Bathrooms: 4
- Full bathrooms: 4
Heating
- Forced Air
Cooling
- Central Air
Appliances
- Included: Built-In Oven, Cooktop, Microwave, Refrigerator
Features
- Fireplace, Central Vacuum
- Flooring: Plank, Vinyl
- Basement: Bedroom,Kitchen,Rec/Family Area,Bath/Stubbed,Walk-Out Access
- Has fireplace: Yes
- Fireplace features: Gas
Interior area
- Total structure area: 4,120
- Total interior livable area: 4,120 sqft
- Finished area above ground: 2,060
Property
Parking
- Total spaces: 2
- Parking features: Attached, Garage
- Attached garage spaces: 2
Features
- Levels: One
- Stories: 1
- Patio & porch: Deck
- Fencing: Barbed Wire,Cross Fenced
- Waterfront features: None
Lot
- Size: 20.08 Acres
- Features: Lawn
Details
- Parcel number: 0002669802
- Zoning description: CALL - Call Listing Agent for Details
- Special conditions: Standard
Construction
Type & style
- Home type: SingleFamily
- Architectural style: Ranch
- Property subtype: Single Family Residence
Materials
- Roof: Metal
Condition
- New construction: No
- Year built: 1987
Utilities & green energy
- Sewer: Septic Tank
- Water: Well
- Utilities for property: Electricity Available, Natural Gas Available, Septic Available
Community & neighborhood
Location
- Region: Great Falls
- Subdivision: Other
HOA & financial
HOA
- Has HOA: Yes
- HOA fee: $250 annually
Other
Other facts
- Listing terms: Cash,3rd Party Financing
- Ownership: Full
- Road surface type: Gravel
Price history
| Date | Event | Price |
|---|---|---|
| 1/13/2025 | Sold | -- |
Source: Big Sky Country MLS #394621 Report a problem | ||
| 12/6/2024 | Contingent | $679,000$165/sqft |
Source: My State MLS #11328562 Report a problem | ||
| 12/6/2024 | Pending sale | $679,000$165/sqft |
Source: Big Sky Country MLS #394621 Report a problem | ||
| 11/26/2024 | Listed for sale | $679,000$165/sqft |
Source: Big Sky Country MLS #394621 Report a problem | ||
| 11/12/2024 | Contingent | $679,000$165/sqft |
Source: Big Sky Country MLS #394621 Report a problem | ||
Public tax history
| Year | Property taxes | Tax assessment |
|---|---|---|
| 2025 | $1,917 -23.3% | $420,773 +17.3% |
| 2024 | $2,498 -3.8% | $358,813 |
| 2023 | $2,598 +20% | $358,813 +33.3% |
Find assessor info on the county website
Neighborhood: 59405
Nearby schools
GreatSchools rating
- 6/10Mountain View SchoolGrades: PK-6Distance: 4.1 mi
- 5/10East Middle SchoolGrades: 7-8Distance: 4.7 mi
- 2/10Great Falls High SchoolGrades: 9-12Distance: 5.8 mi
