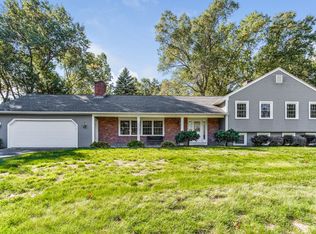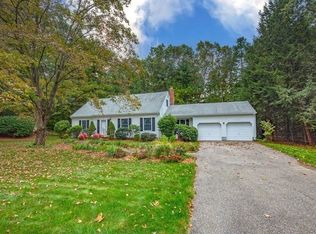Effortless open floor plan and stunning large kitchen adds to the irresistible quality that this seamless home offers. The "favored" style ranch that has been redesigned and opened up and will delight even the most particular buyers .Newer and enlarged kitchen will be loved by all. Stunning neutral dual colors custom cabinets, large center island, stainless appliances, wine refrigerator ,attractive vent hood and gas range complete this easy living "favorite room in the house" kitchen. Main ("Master") bedroom accommodates a king sized bed and is decorated with a great barn door behind which is the tiled new bath and large closet. The other (Hallway) bath houses a stackable washer and dryer combo and lux tiled shower. The exterior is lovely with a gazebo, composite deck, private yard flanked by Arborvitaes, plantings and potential pool area ( to be determined and researched by buyer). This beauty on a "sought after" corner lot is ready for your personal decor'. It IS a wonderful world
This property is off market, which means it's not currently listed for sale or rent on Zillow. This may be different from what's available on other websites or public sources.

