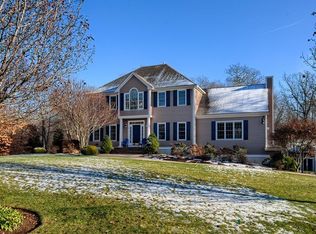Welcome to this beautiful 1 owner 4 bedroom energy efficient Colonial in desirable Meadowbrook Farms! Situated on a cul-de-sac, this home offers 2600+ living area on a 1.43 acres beautifully landscaped lot. The home is equipped with solar panels (owned not leased) complete with a 25+ year manufacturer warranty. The 1st level features a nice open floor plan with an amazing great room w/cathedral ceilings & gas fireplace, a spacious eat in kitchen complete with a large granite island & separate dining area facing the sliders to the private deck & backyard & is equipped with SS appliances including a 6 burner Jenn Air gas range & Bosch dishwasher. A dining room, bedroom & full bath w/washer & dryer hook up completes this level. The 2nd level includes 3 spacious bedrooms including the master suite w/master bath & walk in closet. Need more space? The walk out basement offers additional finishing opportunities should you need it and access to the oversized 2 car garage.
This property is off market, which means it's not currently listed for sale or rent on Zillow. This may be different from what's available on other websites or public sources.

