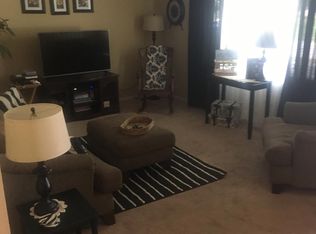Closed
$252,000
14 Grandview Dr, Normal, IL 61761
3beds
2,576sqft
Single Family Residence
Built in 1965
0.3 Acres Lot
$257,500 Zestimate®
$98/sqft
$2,123 Estimated rent
Home value
$257,500
$237,000 - $281,000
$2,123/mo
Zestimate® history
Loading...
Owner options
Explore your selling options
What's special
Move-in ready ranch in a fantastic Normal location-just blocks from Colene Hoose Elementary with its natural playgrounds, pickleball and basketball courts, and close to Constitution Trail. This well-maintained home offers hardwood floors through most of the main level, an updated kitchen with stainless steel appliances, and a cozy living room with built-in shelving and a fireplace (as-is). With 3 bedrooms and 2 full bathrooms, there's room for everyone. Enjoy summer evenings on the spacious 19x12 screened porch overlooking the beautifully landscaped backyard. The partially finished basement features a large, open family room and plenty of storage space. Additional highlights include a 2-car garage, radon mitigation system, and a new water heater (2024). A comfortable, move-in ready home in a prime spot-don't miss it!
Zillow last checked: 8 hours ago
Listing updated: August 10, 2025 at 01:01am
Listing courtesy of:
Dawn Peters 309-445-3668,
Keller Williams Revolution
Bought with:
Leah Daigle
Keller Williams Revolution
Source: MRED as distributed by MLS GRID,MLS#: 12414465
Facts & features
Interior
Bedrooms & bathrooms
- Bedrooms: 3
- Bathrooms: 2
- Full bathrooms: 2
Primary bedroom
- Features: Flooring (Carpet), Window Treatments (All)
- Level: Main
- Area: 156 Square Feet
- Dimensions: 13X12
Bedroom 2
- Features: Flooring (Hardwood), Window Treatments (All)
- Level: Main
- Area: 143 Square Feet
- Dimensions: 13X11
Bedroom 3
- Features: Flooring (Hardwood), Window Treatments (All)
- Level: Main
- Area: 130 Square Feet
- Dimensions: 13X10
Dining room
- Features: Flooring (Hardwood), Window Treatments (All)
- Level: Main
- Area: 80 Square Feet
- Dimensions: 10X8
Family room
- Features: Flooring (Carpet)
- Level: Basement
- Area: 585 Square Feet
- Dimensions: 45X13
Kitchen
- Features: Kitchen (Pantry-Closet, SolidSurfaceCounter, Updated Kitchen), Flooring (Hardwood), Window Treatments (All)
- Level: Main
- Area: 117 Square Feet
- Dimensions: 13X9
Laundry
- Features: Flooring (Other)
- Level: Basement
- Area: 100 Square Feet
- Dimensions: 10X10
Living room
- Features: Flooring (Hardwood), Window Treatments (All)
- Level: Main
- Area: 260 Square Feet
- Dimensions: 20X13
Heating
- Natural Gas, Forced Air
Cooling
- Central Air
Appliances
- Included: Range, Microwave, Dishwasher, Refrigerator, Washer, Dryer, Stainless Steel Appliance(s)
Features
- Solar Tube(s), 1st Floor Bedroom, 1st Floor Full Bath, Built-in Features
- Flooring: Hardwood
- Basement: Partially Finished,Full
- Number of fireplaces: 1
- Fireplace features: Wood Burning, Living Room
Interior area
- Total structure area: 2,576
- Total interior livable area: 2,576 sqft
- Finished area below ground: 800
Property
Parking
- Total spaces: 2
- Parking features: Garage Door Opener, On Site, Garage Owned, Attached, Garage
- Attached garage spaces: 2
- Has uncovered spaces: Yes
Accessibility
- Accessibility features: No Disability Access
Features
- Stories: 1
- Patio & porch: Screened, Patio
- Fencing: Fenced
Lot
- Size: 0.30 Acres
- Dimensions: 85X155
- Features: Landscaped, Mature Trees
Details
- Parcel number: 1434130006
- Special conditions: None
- Other equipment: Ceiling Fan(s), Sump Pump, Radon Mitigation System
Construction
Type & style
- Home type: SingleFamily
- Architectural style: Ranch
- Property subtype: Single Family Residence
Materials
- Brick
Condition
- New construction: No
- Year built: 1965
Utilities & green energy
- Sewer: Public Sewer
- Water: Public
Community & neighborhood
Community
- Community features: Park, Curbs, Sidewalks, Street Paved
Location
- Region: Normal
- Subdivision: Pleasant Hills
Other
Other facts
- Listing terms: VA
- Ownership: Fee Simple
Price history
| Date | Event | Price |
|---|---|---|
| 8/8/2025 | Sold | $252,000+9.6%$98/sqft |
Source: | ||
| 7/11/2025 | Contingent | $230,000$89/sqft |
Source: | ||
| 7/9/2025 | Listed for sale | $230,000+43.8%$89/sqft |
Source: | ||
| 6/5/2009 | Sold | $160,000+68.4%$62/sqft |
Source: Public Record | ||
| 12/29/1998 | Sold | $95,000$37/sqft |
Source: Agent Provided | ||
Public tax history
| Year | Property taxes | Tax assessment |
|---|---|---|
| 2023 | $3,310 -4.7% | $58,274 +10.7% |
| 2022 | $3,474 -2.3% | $52,646 +6% |
| 2021 | $3,556 | $49,671 +1% |
Find assessor info on the county website
Neighborhood: 61761
Nearby schools
GreatSchools rating
- 5/10Colene Hoose Elementary SchoolGrades: K-5Distance: 0.2 mi
- 5/10Chiddix Jr High SchoolGrades: 6-8Distance: 0.6 mi
- 7/10Normal Community West High SchoolGrades: 9-12Distance: 3.2 mi
Schools provided by the listing agent
- Elementary: Colene Hoose Elementary
- Middle: Chiddix Jr High
- High: Normal Community West High Schoo
- District: 5
Source: MRED as distributed by MLS GRID. This data may not be complete. We recommend contacting the local school district to confirm school assignments for this home.

Get pre-qualified for a loan
At Zillow Home Loans, we can pre-qualify you in as little as 5 minutes with no impact to your credit score.An equal housing lender. NMLS #10287.
