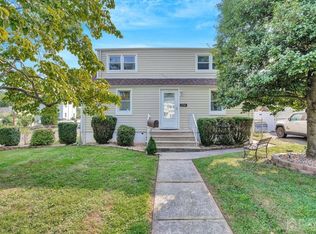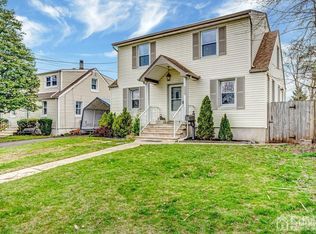Sold for $458,500 on 03/19/25
$458,500
14 Grandview Ave, Middlesex, NJ 08846
5beds
--sqft
Single Family Residence
Built in 1970
5,000 Square Feet Lot
$471,700 Zestimate®
$--/sqft
$3,758 Estimated rent
Home value
$471,700
$429,000 - $519,000
$3,758/mo
Zestimate® history
Loading...
Owner options
Explore your selling options
What's special
Spacious Cape featuring 5 bedrooms and 2 full baths - one bedroom is currently being used as a dining room. The first level features a Living room with hardwood floors and large windows brining in lots of natural light, an updated kitchen & full bath, two bedrooms (one being used as a dining room) . The second level features 3 bedrooms and a full bath - The larger bedroom is two rooms, the second spot can be an oversized closet/dressing room or split into a large closet and sitting room/office. The full basement is mostly finished adding a lot of extra space, what a great place for a family room/game room and so much more. Thermopane windows with blinds between the glass! The home also has a spacious yard and one car garage! Don't miss this great opportunity, Final offers by 1/20/25 10 PM
Zillow last checked: 8 hours ago
Listing updated: March 21, 2025 at 01:01pm
Listed by:
KAREN A. ETTERE,
KELLER WILLIAMS TOWNE SQUARE 908-766-0085
Source: All Jersey MLS,MLS#: 2507897R
Facts & features
Interior
Bedrooms & bathrooms
- Bedrooms: 5
- Bathrooms: 2
- Full bathrooms: 2
Primary bedroom
- Features: 1st Floor
- Level: First
- Area: 144
- Dimensions: 12 x 12
Bedroom 2
- Area: 130
- Dimensions: 13 x 10
Bedroom 3
- Area: 121
- Dimensions: 11 x 11
Bedroom 4
- Area: 120
- Dimensions: 12 x 10
Bathroom
- Features: Tub Shower
Dining room
- Features: Formal Dining Room
Family room
- Area: 630
- Length: 30
Kitchen
- Features: Eat-in Kitchen
- Area: 117
- Dimensions: 13 x 9
Living room
- Area: 204
- Dimensions: 17 x 12
Basement
- Area: 0
Heating
- Forced Air
Cooling
- Central Air
Appliances
- Included: Dryer, Electric Range/Oven, Gas Range/Oven, Refrigerator, Washer, Gas Water Heater
Features
- Blinds, 2 Bedrooms, Kitchen, Living Room, Bath Full, 3 Bedrooms, Other Room(s), None
- Flooring: Ceramic Tile, Laminate, Wood
- Windows: Insulated Windows, Blinds
- Basement: Partially Finished, Full, Recreation Room, Laundry Facilities
- Has fireplace: No
Interior area
- Total structure area: 0
Property
Parking
- Total spaces: 1
- Parking features: 1 Car Width, Asphalt, Garage, Detached
- Garage spaces: 1
- Has uncovered spaces: Yes
Features
- Levels: Two
- Stories: 2
- Patio & porch: Patio
- Exterior features: Patio, Fencing/Wall, Yard, Insulated Pane Windows
- Fencing: Fencing/Wall
Lot
- Size: 5,000 sqft
- Dimensions: 100.00 x 50.00
- Features: Level
Details
- Parcel number: 211000013000000100000
Construction
Type & style
- Home type: SingleFamily
- Architectural style: Cape Cod
- Property subtype: Single Family Residence
Materials
- Roof: Asphalt
Condition
- Year built: 1970
Utilities & green energy
- Gas: Natural Gas
- Sewer: Public Sewer
- Water: Public
- Utilities for property: Electricity Connected, Natural Gas Connected
Community & neighborhood
Location
- Region: Middlesex
Other
Other facts
- Ownership: Fee Simple
Price history
| Date | Event | Price |
|---|---|---|
| 3/19/2025 | Sold | $458,500+11.9% |
Source: | ||
| 1/28/2025 | Pending sale | $409,900 |
Source: | ||
| 1/28/2025 | Contingent | $409,900 |
Source: | ||
| 1/16/2025 | Listed for sale | $409,900+48.1% |
Source: | ||
| 8/5/2020 | Sold | $276,750-2.8% |
Source: | ||
Public tax history
| Year | Property taxes | Tax assessment |
|---|---|---|
| 2024 | $9,471 +5% | $409,300 |
| 2023 | $9,017 -4.5% | $409,300 +328.6% |
| 2022 | $9,446 +2.6% | $95,500 |
Find assessor info on the county website
Neighborhood: 08846
Nearby schools
GreatSchools rating
- 4/10Parker Elementary SchoolGrades: K-3Distance: 0.6 mi
- 4/10Von E Mauger Middle SchoolGrades: 6-8Distance: 1.6 mi
- 4/10Middlesex High SchoolGrades: 9-12Distance: 0.7 mi
Get a cash offer in 3 minutes
Find out how much your home could sell for in as little as 3 minutes with a no-obligation cash offer.
Estimated market value
$471,700
Get a cash offer in 3 minutes
Find out how much your home could sell for in as little as 3 minutes with a no-obligation cash offer.
Estimated market value
$471,700

