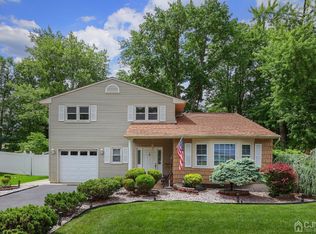Sold for $628,000 on 06/16/25
$628,000
14 Gramercy Rd, Old Bridge, NJ 08857
4beds
1,742sqft
Single Family Residence
Built in 1962
9,226.01 Square Feet Lot
$636,900 Zestimate®
$361/sqft
$3,439 Estimated rent
Home value
$636,900
$580,000 - $701,000
$3,439/mo
Zestimate® history
Loading...
Owner options
Explore your selling options
What's special
Welcome to Your New Home Tree-lined streets and a charming neighborhood welcome you to this move-in ready home. With fresh paint and an updated kitchen adorned with elegant granite countertops, this home ensures a comfortable and stylish living experience. The kitchen has been thoughtfully opened up to create a relaxing entertaining space, perfect for hosting gatherings and enjoying family meals. The oversized family room serves as a fun gathering spot, where you can unwind and create lasting memories. There is ample parking with a two-car garage and an expansive driveway, offering plenty of off-street parking or additional storage space. The fenced-in backyard provides a private oasis, ideal for outdoor activities, gardening, or simply enjoying the tranquility. Rest easy knowing that the roof and gutters are less than a year old, minimizing any worries about maintenance. This home is a true gem, waiting for you to make it your own. Come and visit to experience all it has to offer. Additionally, Mannino Park is just three blocks away, offering recreational opportunities and green spaces. The nearby YMCA provides access to fitness and community activities. Conveniently located close to shopping centers, Route 18, Route 9, and the New Jersey Turnpike, this home is perfectly situated for easy access to all your needs. Embrace the lifestyle and comfort that this beautiful home and neighborhood provide. Your new home awaits!
Zillow last checked: 8 hours ago
Listing updated: June 19, 2025 at 08:51am
Listed by:
DWIGHT E. HATHAWAY,
RE/MAX CLASSIC GROUP 908-698-4500
Source: All Jersey MLS,MLS#: 2561444M
Facts & features
Interior
Bedrooms & bathrooms
- Bedrooms: 4
- Bathrooms: 2
- Full bathrooms: 2
Primary bedroom
- Area: 165
- Dimensions: 15 x 11
Bedroom 2
- Area: 110
- Dimensions: 11 x 10
Bedroom 3
- Area: 90
- Dimensions: 10 x 9
Bedroom 4
- Area: 110
- Dimensions: 11 x 10
Bathroom
- Features: Stall Shower and Tub
Dining room
- Features: Formal Dining Room
- Area: 120
- Dimensions: 12 x 10
Family room
- Area: 195
- Length: 15
Kitchen
- Features: Granite/Corian Countertops
- Area: 150
- Dimensions: 15 x 10
Living room
- Area: 252
- Dimensions: 21 x 12
Basement
- Area: 0
Heating
- Forced Air
Cooling
- Central Air
Appliances
- Included: Dishwasher, Dryer, Gas Range/Oven, Microwave, Refrigerator, Washer, Gas Water Heater
Features
- 1 Bedroom, Bath Full, Family Room, Laundry Room, 3 Bedrooms, Bath Main, Dining Room, Kitchen, Living Room, Attic
- Flooring: Wood
- Has basement: No
- Has fireplace: No
Interior area
- Total structure area: 1,742
- Total interior livable area: 1,742 sqft
Property
Parking
- Total spaces: 2
- Parking features: 2 Car Width, Built-In Garage
- Attached garage spaces: 2
- Has uncovered spaces: Yes
Features
- Levels: Two, Bi-Level
- Stories: 2
- Patio & porch: Patio
- Exterior features: Barbecue, Patio
Lot
- Size: 9,226 sqft
- Dimensions: 75X123
- Features: Corner Lot
Details
- Parcel number: 1515593000000190
- Zoning: R9
Construction
Type & style
- Home type: SingleFamily
- Architectural style: Bi-Level
- Property subtype: Single Family Residence
Materials
- Roof: Asphalt
Condition
- Year built: 1962
Utilities & green energy
- Gas: Natural Gas
- Sewer: Public Sewer
- Water: Public
- Utilities for property: Electricity Connected, Natural Gas Connected
Community & neighborhood
Location
- Region: Old Bridge
Other
Other facts
- Ownership: Fee Simple
Price history
| Date | Event | Price |
|---|---|---|
| 6/16/2025 | Sold | $628,000+10.6%$361/sqft |
Source: | ||
| 5/1/2025 | Contingent | $568,000$326/sqft |
Source: | ||
| 4/25/2025 | Listed for sale | $568,000+77.5%$326/sqft |
Source: | ||
| 12/21/1999 | Sold | $320,000+107.8%$184/sqft |
Source: Public Record | ||
| 7/20/1995 | Sold | $154,000$88/sqft |
Source: Public Record | ||
Public tax history
| Year | Property taxes | Tax assessment |
|---|---|---|
| 2025 | $8,743 | $158,100 |
| 2024 | $8,743 +4.3% | $158,100 |
| 2023 | $8,382 +2.3% | $158,100 |
Find assessor info on the county website
Neighborhood: Sayerwood South
Nearby schools
GreatSchools rating
- 6/10M. Scott Carpenter Elementary SchoolGrades: K-5Distance: 0.5 mi
- 5/10Jonas Salk Middle SchoolGrades: 6-8Distance: 2.1 mi
- 5/10Old Bridge High SchoolGrades: 9-12Distance: 3.4 mi
Get a cash offer in 3 minutes
Find out how much your home could sell for in as little as 3 minutes with a no-obligation cash offer.
Estimated market value
$636,900
Get a cash offer in 3 minutes
Find out how much your home could sell for in as little as 3 minutes with a no-obligation cash offer.
Estimated market value
$636,900
