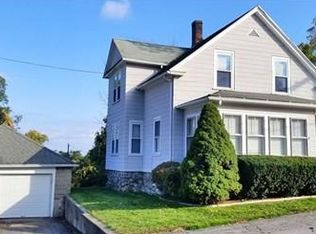This beautiful cape on an oversized lot situated on a dead end street has been meticulously maintained and updated by the original owners! The home offers 4 bedrooms, 2 full baths, hardwoods, working fireplace, and a wonderful sunroom to enjoy your morning coffee. Fresh interior paint with neutral colors provides a clean slate and is move in ready! Large windows and skylights provide lots of natural lighting. Master bedroom offers an extra room with roughed-in plumbing with potential for a master bath. Finished lower level offers more entertaining space with a built-in bar and a walkout. Wrap around yard offers well-manicured landscaping and a concrete slab shed for extra storage.
This property is off market, which means it's not currently listed for sale or rent on Zillow. This may be different from what's available on other websites or public sources.
