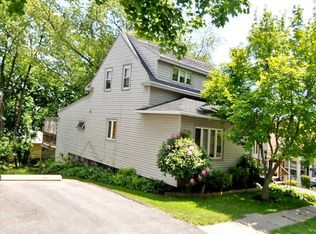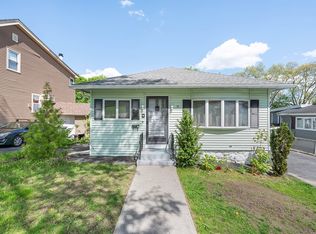Located in a quiet dead end street, near parks, schools and Umass campus, this move in ready home is where you unpack your bags and simply start living. Updated Kitchen features Granite Countertops, Stainless Steel appliances, Center island and Hardwood floors, Double sink vanity in tiled spacious bathroom, First floor tiled half bath, Large beautiful backyard, Newer Furnace 2016, Replacement windows, Insulated attic 2017, Off Street parking, Full Walk-Out basement, 3 Season porch, Spacious Walk in closets, and laundry room on the first floor. It's truly a beautiful home, don't wait to see this one!
This property is off market, which means it's not currently listed for sale or rent on Zillow. This may be different from what's available on other websites or public sources.

