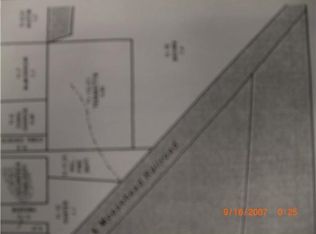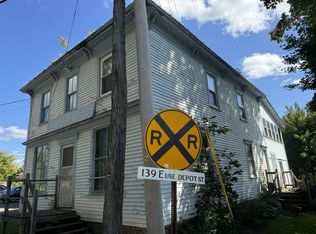Closed
$248,000
14 Gordon Hill Road, Thorndike, ME 04986
5beds
2,908sqft
Single Family Residence
Built in 1900
0.48 Acres Lot
$252,500 Zestimate®
$85/sqft
$2,405 Estimated rent
Home value
$252,500
Estimated sales range
Not available
$2,405/mo
Zestimate® history
Loading...
Owner options
Explore your selling options
What's special
5BR/2BA home with attached 2-car garage currently used as a two-family home, but has internal access to all areas via the main staircase. The upstairs and downstairs both have spacious rooms to use as bedrooms or living rooms, plus other rooms that could be used as bedrooms, hobby rooms, or offices; and full bathrooms on each level. New windows were installed in the home in 2024 and exterior painting was done the same year. First floor unit is currently occupied with a tenant under tenancy at will. Seller concessions are available.
Zillow last checked: 8 hours ago
Listing updated: June 15, 2025 at 11:35am
Listed by:
Better Homes & Gardens Real Estate/The Masiello Group
Bought with:
Hearth & Key Realty
Source: Maine Listings,MLS#: 1614825
Facts & features
Interior
Bedrooms & bathrooms
- Bedrooms: 5
- Bathrooms: 2
- Full bathrooms: 2
Bedroom 1
- Level: First
Bedroom 2
- Level: First
Bedroom 3
- Level: Second
Bedroom 4
- Level: Second
Bedroom 5
- Level: Second
Kitchen
- Level: First
Kitchen
- Level: Second
Laundry
- Level: First
Living room
- Level: First
Living room
- Level: Second
Office
- Level: Second
Heating
- Baseboard, Hot Water, Zoned
Cooling
- None
Appliances
- Included: Electric Range, Refrigerator
Features
- 1st Floor Bedroom, Bathtub
- Flooring: Carpet, Laminate, Vinyl
- Basement: Bulkhead,Interior Entry,Dirt Floor,Full,Unfinished
- Has fireplace: No
Interior area
- Total structure area: 2,908
- Total interior livable area: 2,908 sqft
- Finished area above ground: 2,908
- Finished area below ground: 0
Property
Parking
- Total spaces: 2
- Parking features: Paved, 5 - 10 Spaces, On Site, Storage
- Garage spaces: 2
Features
- Patio & porch: Porch
Lot
- Size: 0.48 Acres
- Features: City Lot, Rural, Open Lot
Details
- Parcel number: THOE000011000000000023
- Zoning: Village District
- Other equipment: Internet Access Available
Construction
Type & style
- Home type: SingleFamily
- Architectural style: Colonial
- Property subtype: Single Family Residence
Materials
- Wood Frame, Vinyl Siding
- Foundation: Stone, Granite
- Roof: Shingle
Condition
- Year built: 1900
Utilities & green energy
- Electric: Circuit Breakers
- Sewer: Private Sewer
- Water: Private, Well
Community & neighborhood
Location
- Region: Thorndike
Other
Other facts
- Road surface type: Paved
Price history
| Date | Event | Price |
|---|---|---|
| 6/13/2025 | Sold | $248,000$85/sqft |
Source: | ||
| 5/1/2025 | Pending sale | $248,000$85/sqft |
Source: | ||
| 3/3/2025 | Price change | $248,000-4.6%$85/sqft |
Source: | ||
| 2/6/2025 | Listed for sale | $260,000$89/sqft |
Source: | ||
Public tax history
Tax history is unavailable.
Neighborhood: 04986
Nearby schools
GreatSchools rating
- 1/10Mt View Elementary SchoolGrades: K-5Distance: 1.9 mi
- 2/10Mt View Middle SchoolGrades: 6-8Distance: 1.9 mi
- 4/10Mt View High SchoolGrades: 9-12Distance: 1.9 mi
Get pre-qualified for a loan
At Zillow Home Loans, we can pre-qualify you in as little as 5 minutes with no impact to your credit score.An equal housing lender. NMLS #10287.

