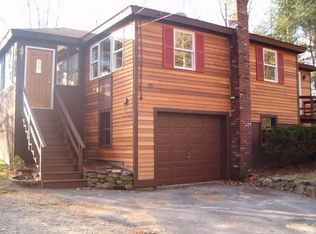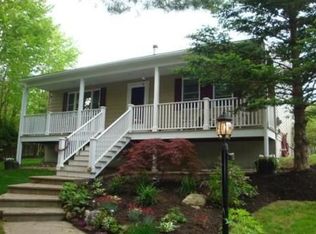Chalet-style home with great privacy located on large 1.3+ acre lot. Great open concept on first floor with large beams throughout and fully finished lower level family room, den/office, bedroom; permitted pellet stove in lower level to stay; stone hearth; 2-minute walk to Lollipop Beach - water rights. Approximately 15 minutes to Rt 2 in Westminster!
This property is off market, which means it's not currently listed for sale or rent on Zillow. This may be different from what's available on other websites or public sources.

