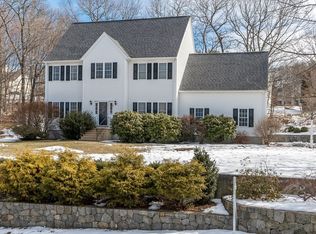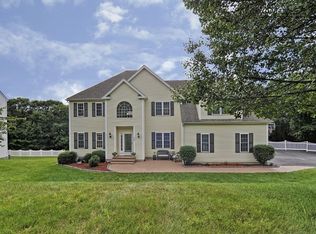Sold for $1,415,000 on 09/12/25
$1,415,000
14 Glen Rd, Hopkinton, MA 01748
4beds
4,158sqft
Single Family Residence
Built in 2003
2.62 Acres Lot
$1,404,400 Zestimate®
$340/sqft
$6,210 Estimated rent
Home value
$1,404,400
$1.31M - $1.52M
$6,210/mo
Zestimate® history
Loading...
Owner options
Explore your selling options
What's special
The best of both worlds! Welcome to this secluded home that's located within a well established neighborhood. Gleaming hardwood floors, designer window treatments and custom touches throughout create a welcoming space! Updated kitchen has huge island, walk in pantry room, and large eating area. Family room focuses on the custom tile surround fireplace and views to the private patio. Spacious dining room has a walk out bay. 1st floor office has custom built ins with huge pull out drawers. Primary suite includes gorgeous updated bath with soaking tub, huge tile shower, 2 walk in closets w/custom organizer systems and a separate exercise/office room. Lower level may be your favorite space with fabulous media/game room plus kitchenette with raised granite bar, full fridge, dishwasher, microwave and stonework throughout. 2nd office and bath complete the lower level. Outside entertaining is easy with this huge patio with built in grill, a fire pit, gorgeous stone walls and gardens.
Zillow last checked: 8 hours ago
Listing updated: September 13, 2025 at 08:40am
Listed by:
My House Partners Team 508-439-2728,
RE/MAX Executive Realty 508-435-6700
Bought with:
Shailesh J. Shah
Boston Crown Realty, LLC
Source: MLS PIN,MLS#: 73395906
Facts & features
Interior
Bedrooms & bathrooms
- Bedrooms: 4
- Bathrooms: 4
- Full bathrooms: 2
- 1/2 bathrooms: 2
Primary bedroom
- Features: Bathroom - Full, Walk-In Closet(s), Closet, Closet/Cabinets - Custom Built, Flooring - Hardwood, Recessed Lighting, Tray Ceiling(s)
- Level: Second
Bedroom 2
- Features: Flooring - Wall to Wall Carpet, Closet - Double
- Level: Second
Bedroom 3
- Features: Closet, Flooring - Hardwood
- Level: Second
Bedroom 4
- Features: Closet, Flooring - Hardwood
- Level: Second
Primary bathroom
- Features: Yes
Bathroom 1
- Features: Bathroom - Half, Flooring - Stone/Ceramic Tile
- Level: First
Bathroom 2
- Features: Bathroom - With Tub & Shower, Flooring - Stone/Ceramic Tile, Countertops - Stone/Granite/Solid
- Level: Second
Bathroom 3
- Features: Bathroom - Tiled With Shower Stall, Vaulted Ceiling(s), Closet - Linen, Closet/Cabinets - Custom Built, Flooring - Stone/Ceramic Tile, Window(s) - Picture, Countertops - Stone/Granite/Solid, Jacuzzi / Whirlpool Soaking Tub, Double Vanity
- Level: Second
Dining room
- Features: Flooring - Hardwood, Window(s) - Bay/Bow/Box, Crown Molding, Tray Ceiling(s)
- Level: First
Family room
- Features: Flooring - Hardwood, Exterior Access, Open Floorplan, Recessed Lighting, Decorative Molding
- Level: First
Kitchen
- Features: Closet/Cabinets - Custom Built, Flooring - Hardwood, Dining Area, Pantry, Kitchen Island, Cabinets - Upgraded, Open Floorplan, Recessed Lighting, Stainless Steel Appliances
- Level: First
Living room
- Features: Flooring - Hardwood, Window(s) - Picture, Crown Molding, Decorative Molding
- Level: First
Office
- Features: Closet/Cabinets - Custom Built, Flooring - Hardwood
- Level: First
Heating
- Forced Air, Oil
Cooling
- Central Air
Appliances
- Laundry: Second Floor, Electric Dryer Hookup, Washer Hookup
Features
- Closet/Cabinets - Custom Built, Decorative Molding, Closet, Wet bar, Cabinets - Upgraded, Chair Rail, Open Floorplan, Recessed Lighting, Crown Molding, Bathroom - Half, Office, Home Office, Game Room, Exercise Room, Bathroom, Wet Bar
- Flooring: Wood, Tile, Carpet, Flooring - Hardwood, Laminate, Flooring - Wall to Wall Carpet, Flooring - Stone/Ceramic Tile
- Doors: Insulated Doors, French Doors
- Windows: Insulated Windows
- Basement: Full,Finished,Interior Entry,Bulkhead
- Number of fireplaces: 1
- Fireplace features: Family Room
Interior area
- Total structure area: 4,158
- Total interior livable area: 4,158 sqft
- Finished area above ground: 3,186
- Finished area below ground: 972
Property
Parking
- Total spaces: 10
- Parking features: Attached, Paved Drive, Paved
- Attached garage spaces: 2
- Uncovered spaces: 8
Features
- Patio & porch: Patio
- Exterior features: Patio, Storage, Professional Landscaping, Sprinkler System, Decorative Lighting, Stone Wall
Lot
- Size: 2.62 Acres
- Features: Wooded
Details
- Foundation area: 0
- Parcel number: M:0R29 B:0011 L:25,3154826
- Zoning: RB
Construction
Type & style
- Home type: SingleFamily
- Architectural style: Colonial
- Property subtype: Single Family Residence
Materials
- Frame
- Foundation: Concrete Perimeter
- Roof: Shingle
Condition
- Year built: 2003
Utilities & green energy
- Electric: 200+ Amp Service
- Sewer: Private Sewer
- Water: Private
- Utilities for property: for Electric Range, for Electric Oven, for Electric Dryer, Washer Hookup
Green energy
- Energy efficient items: Thermostat
Community & neighborhood
Security
- Security features: Security System
Community
- Community features: Public Transportation, Park, Medical Facility, Bike Path, Highway Access, Public School, T-Station
Location
- Region: Hopkinton
Other
Other facts
- Listing terms: Contract
Price history
| Date | Event | Price |
|---|---|---|
| 9/12/2025 | Sold | $1,415,000-2.4%$340/sqft |
Source: MLS PIN #73395906 Report a problem | ||
| 8/7/2025 | Contingent | $1,450,000$349/sqft |
Source: MLS PIN #73395906 Report a problem | ||
| 6/24/2025 | Listed for sale | $1,450,000+112.6%$349/sqft |
Source: MLS PIN #73395906 Report a problem | ||
| 12/6/2004 | Sold | $682,000$164/sqft |
Source: Public Record Report a problem | ||
Public tax history
| Year | Property taxes | Tax assessment |
|---|---|---|
| 2025 | $17,281 +4.6% | $1,218,700 +7.7% |
| 2024 | $16,527 +13.9% | $1,131,200 +23.3% |
| 2023 | $14,506 +1.8% | $917,500 +9.6% |
Find assessor info on the county website
Neighborhood: 01748
Nearby schools
GreatSchools rating
- 9/10Hopkins Elementary SchoolGrades: 4-5Distance: 1.4 mi
- 8/10Hopkinton Middle SchoolGrades: 6-8Distance: 1.7 mi
- 10/10Hopkinton High SchoolGrades: 9-12Distance: 1.6 mi
Schools provided by the listing agent
- Elementary: Marath,Elm,Hpkn
- Middle: Hopkinton Middl
- High: Hopkinton High
Source: MLS PIN. This data may not be complete. We recommend contacting the local school district to confirm school assignments for this home.
Get a cash offer in 3 minutes
Find out how much your home could sell for in as little as 3 minutes with a no-obligation cash offer.
Estimated market value
$1,404,400
Get a cash offer in 3 minutes
Find out how much your home could sell for in as little as 3 minutes with a no-obligation cash offer.
Estimated market value
$1,404,400

